NA Architects, was established in 1986, the company has designed or constructed a number of residential, office, bank, industrial buildings and gated communities. At NA Architects built-space is a product of a technical-artful process, which defines the space and guaranties the design and construction quality. By referring to our experiences and rethinking our past, we try to find new solutions for each given situation. A scenery tries to be drawn through the process of studying the contextual, cultural and social factors. The response tries to be innovative and experimental, regarding to our professional associates ideas and our clients’ demands and views. In such process, the values and concepts which are fruit of our decades of professional experience directs the path we take.
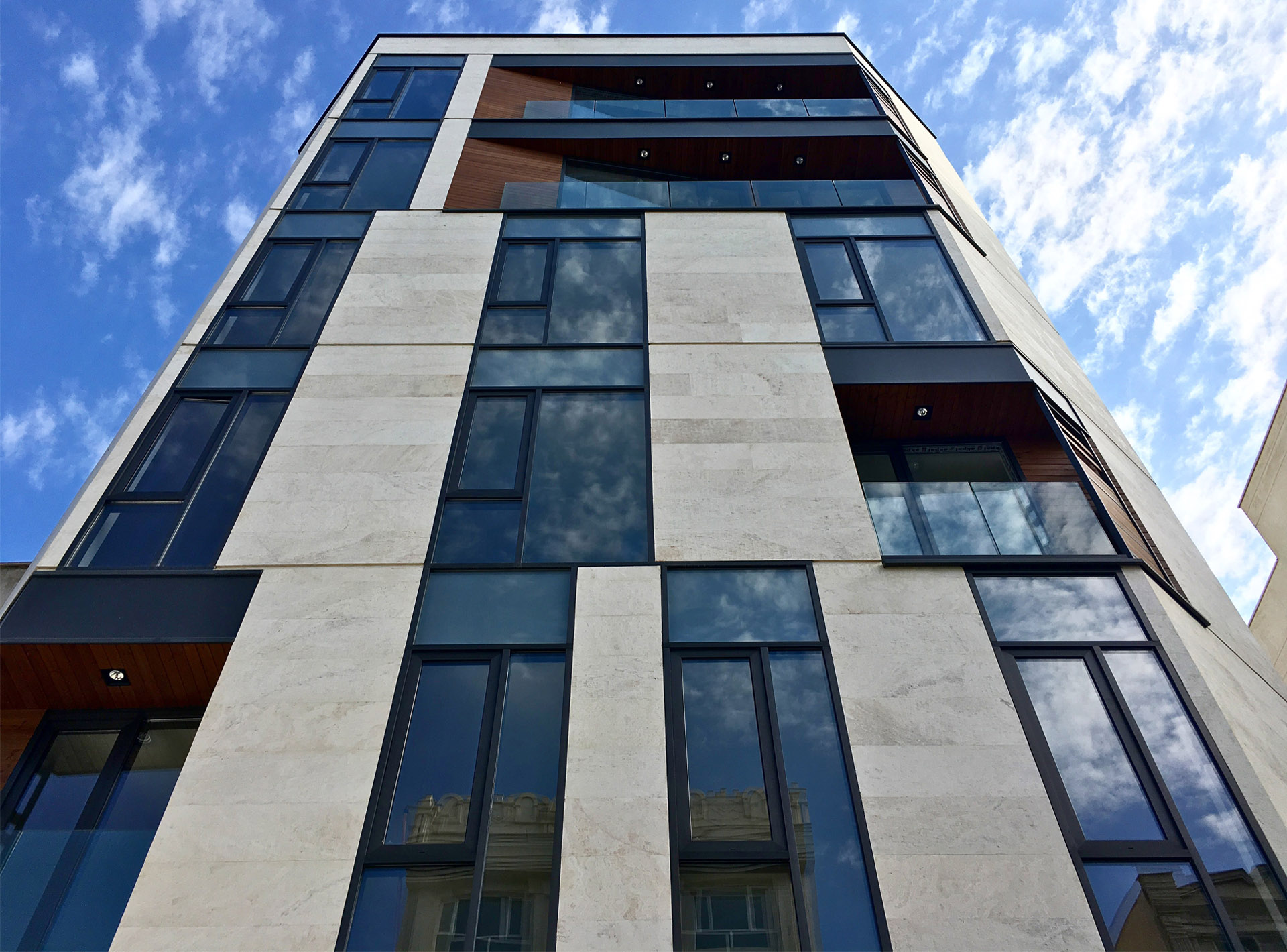
Today NA Architects Studio is located at Navak 07 Office Building, designed and constructed by NA Architects. The hybrid context, where based on our experiences and continual rethinking, we try to find innovative and experimental solutions for each given situation.
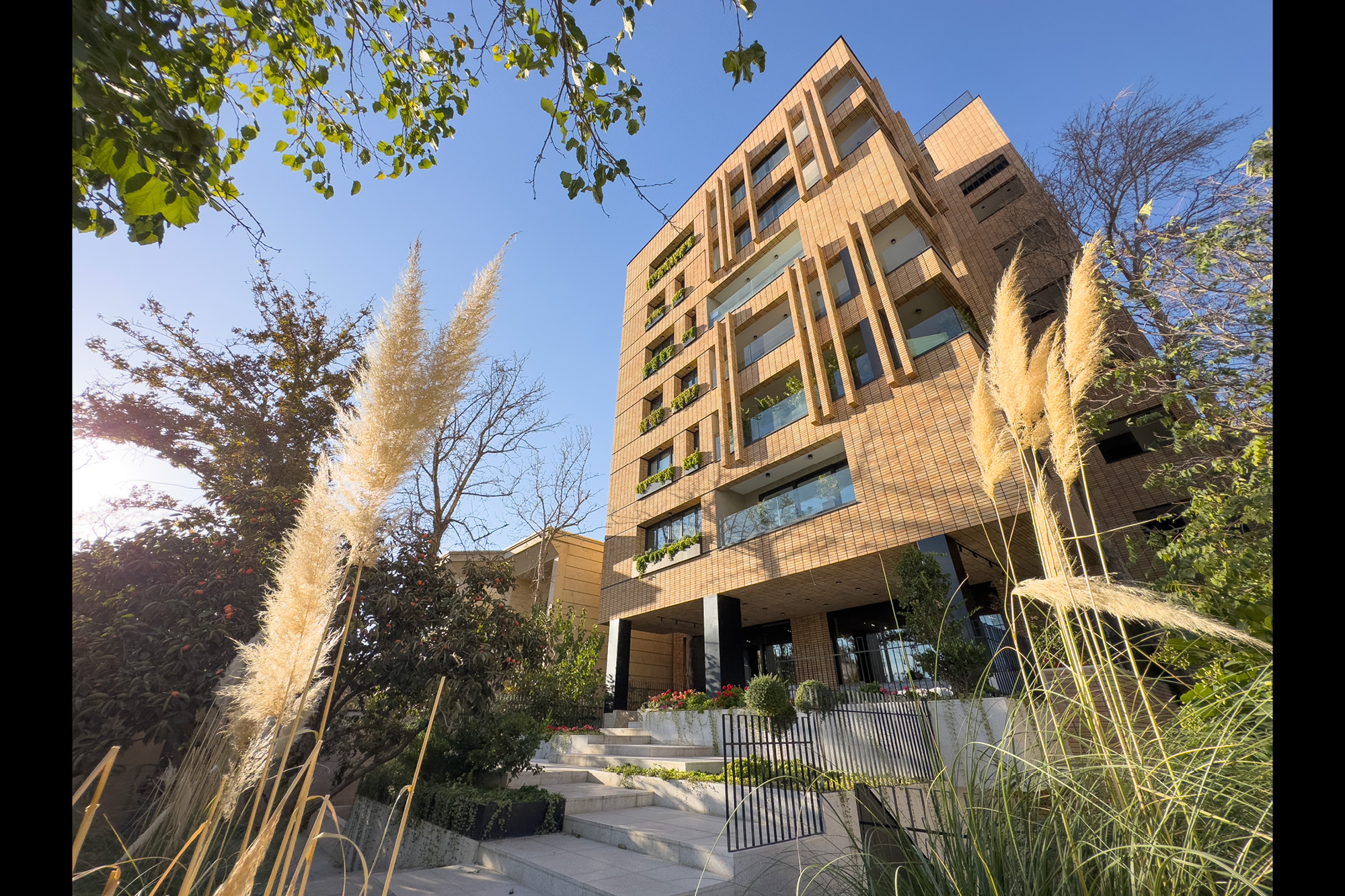
Mafi O6 Residential Building, Designed and Constructed by NA Architects.
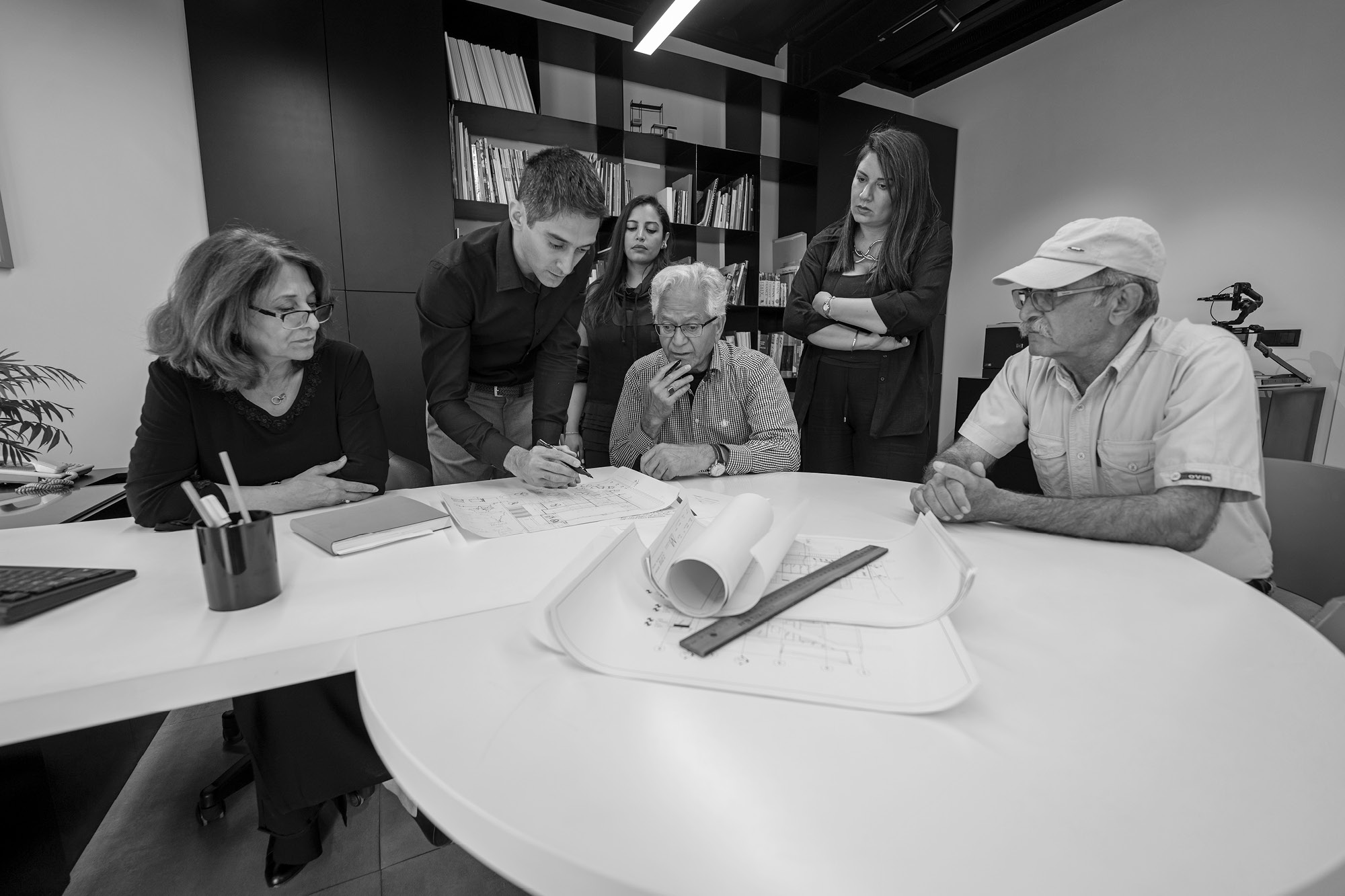
A foundation of Values mindset , guiding our approach to design and construction.
The fusion of ethical values, professional principles, and our accumulated experience profoundly molds our approach to architectural design and construction.
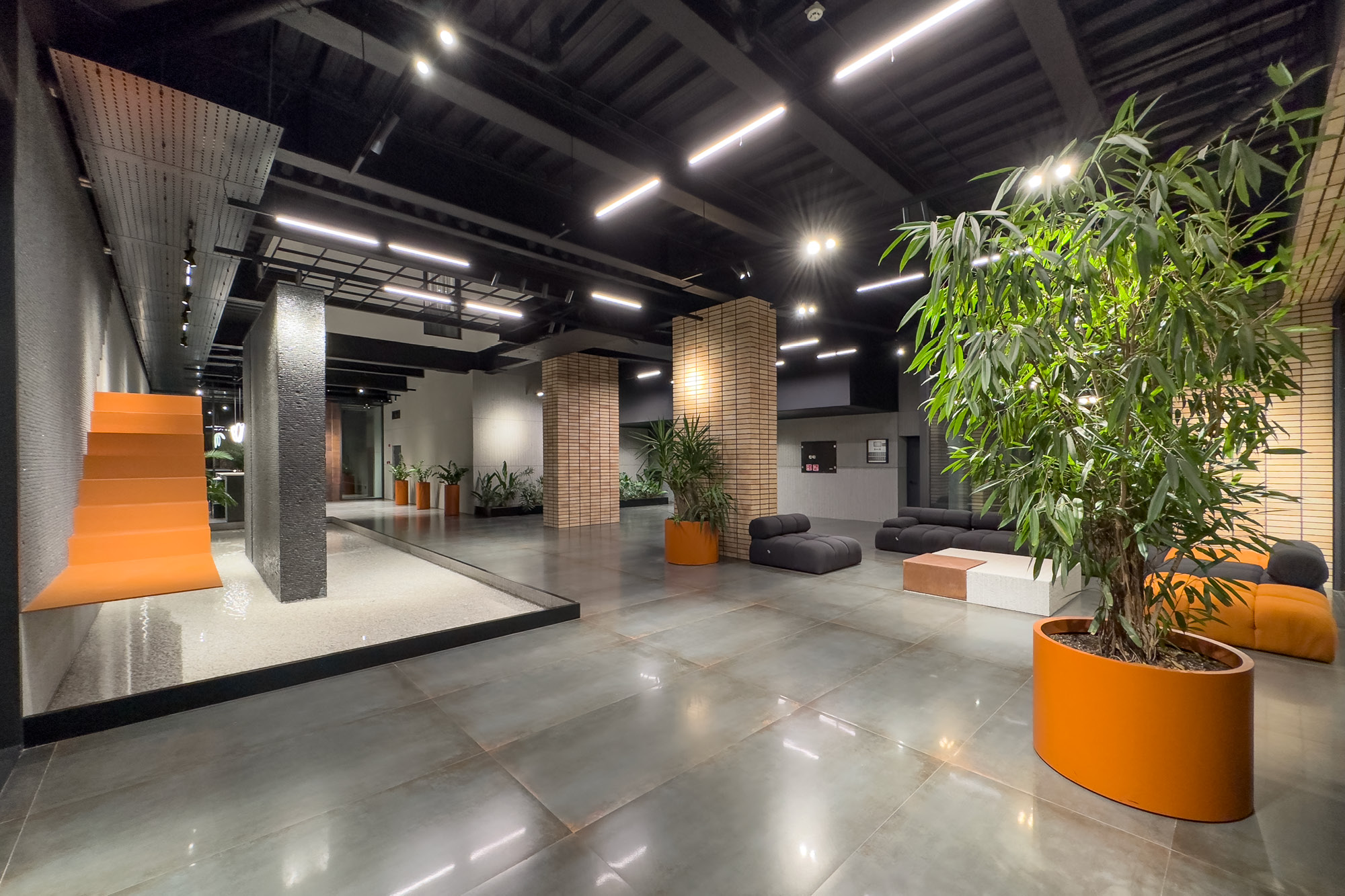
Our holistic approach leads us to the tight mutual relationship of interior spaces and the edifices that we design. We value users space perception,and the detailed elements which may affect it significantly.
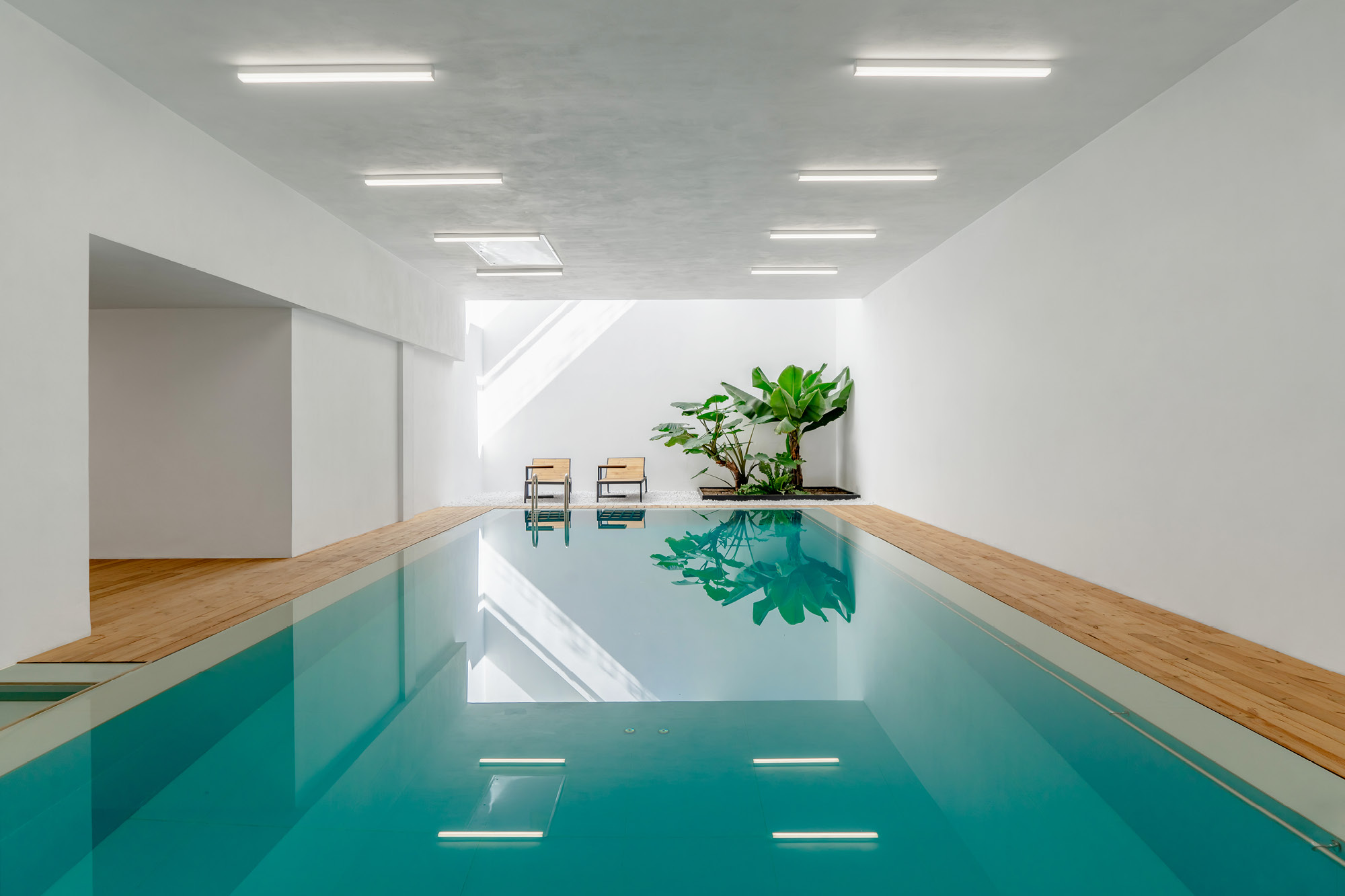
At NA Architects, one of our primary objectives is to create architecture that harmonizes both concept and form while taking into account the broader global and local contexts.
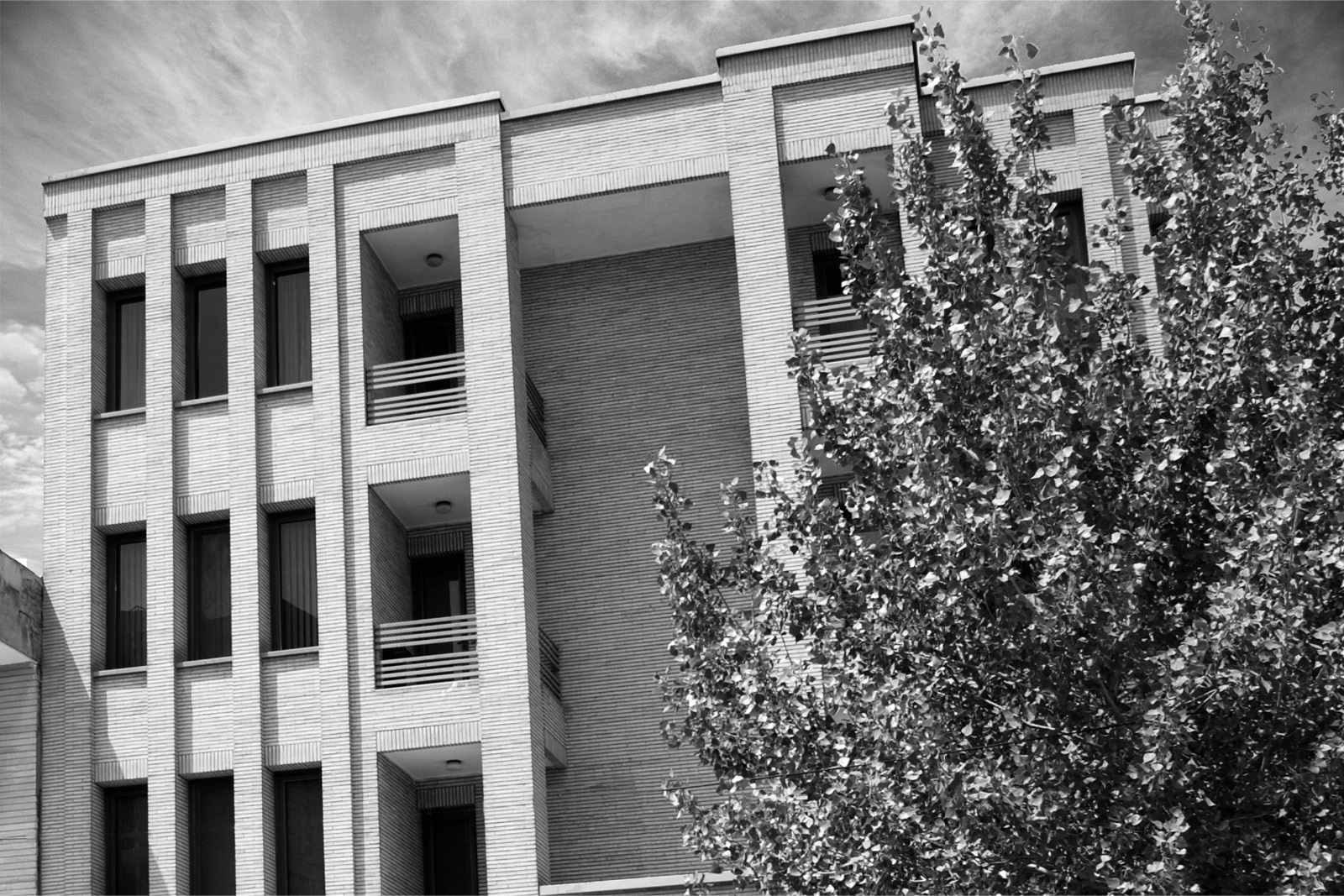
Our Journey started in 1985, Sohrevardi Office Building is one of the first projects
designed and constructed by NA Architects.
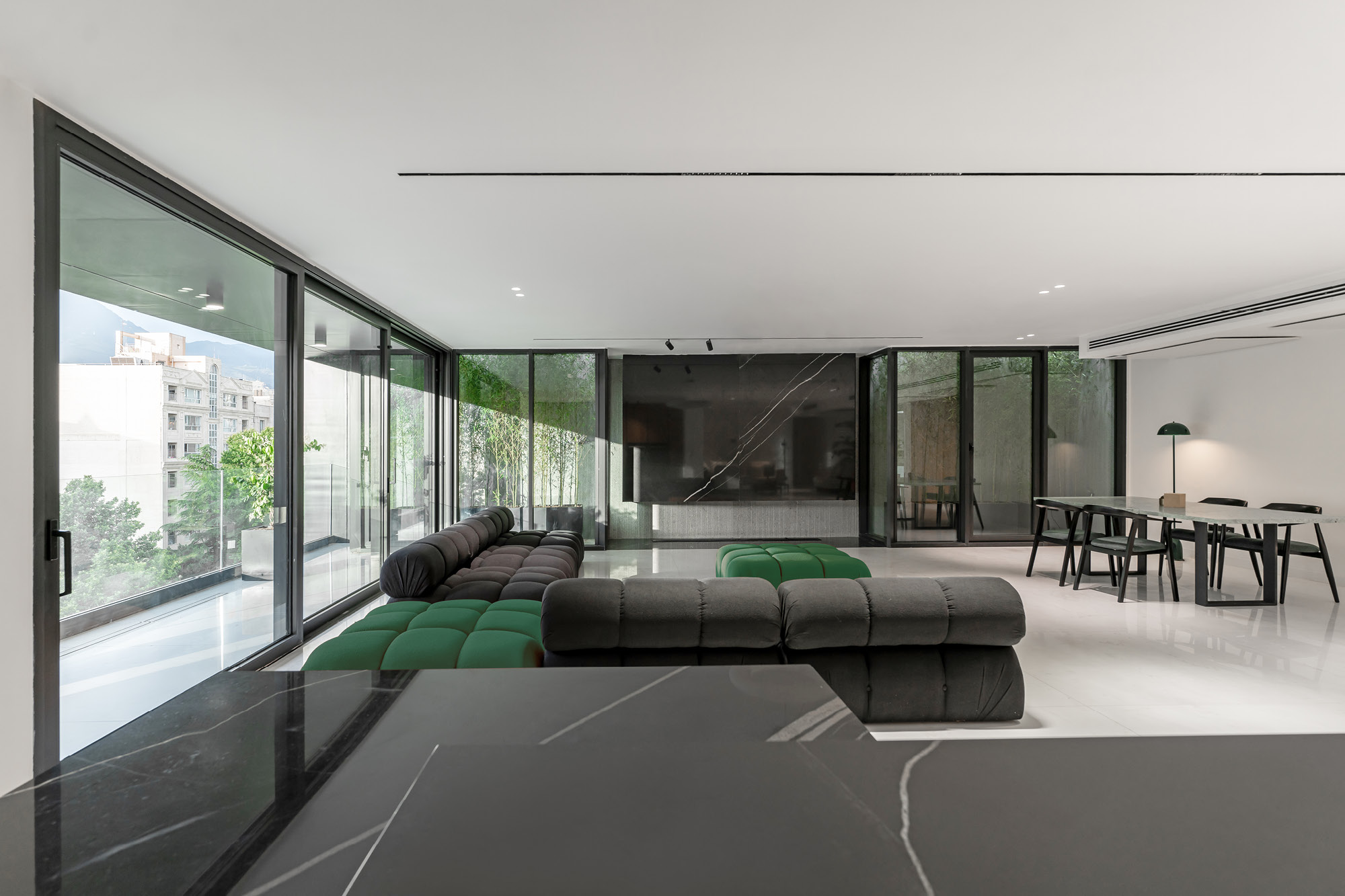
In accordance with our fundamental principals and approach, at NA Architects every detail is planned, designed and implemented in tight correlation with the whole.
In this regard, different elements at diverse scales are intertwined in order to contribute to the integrity.
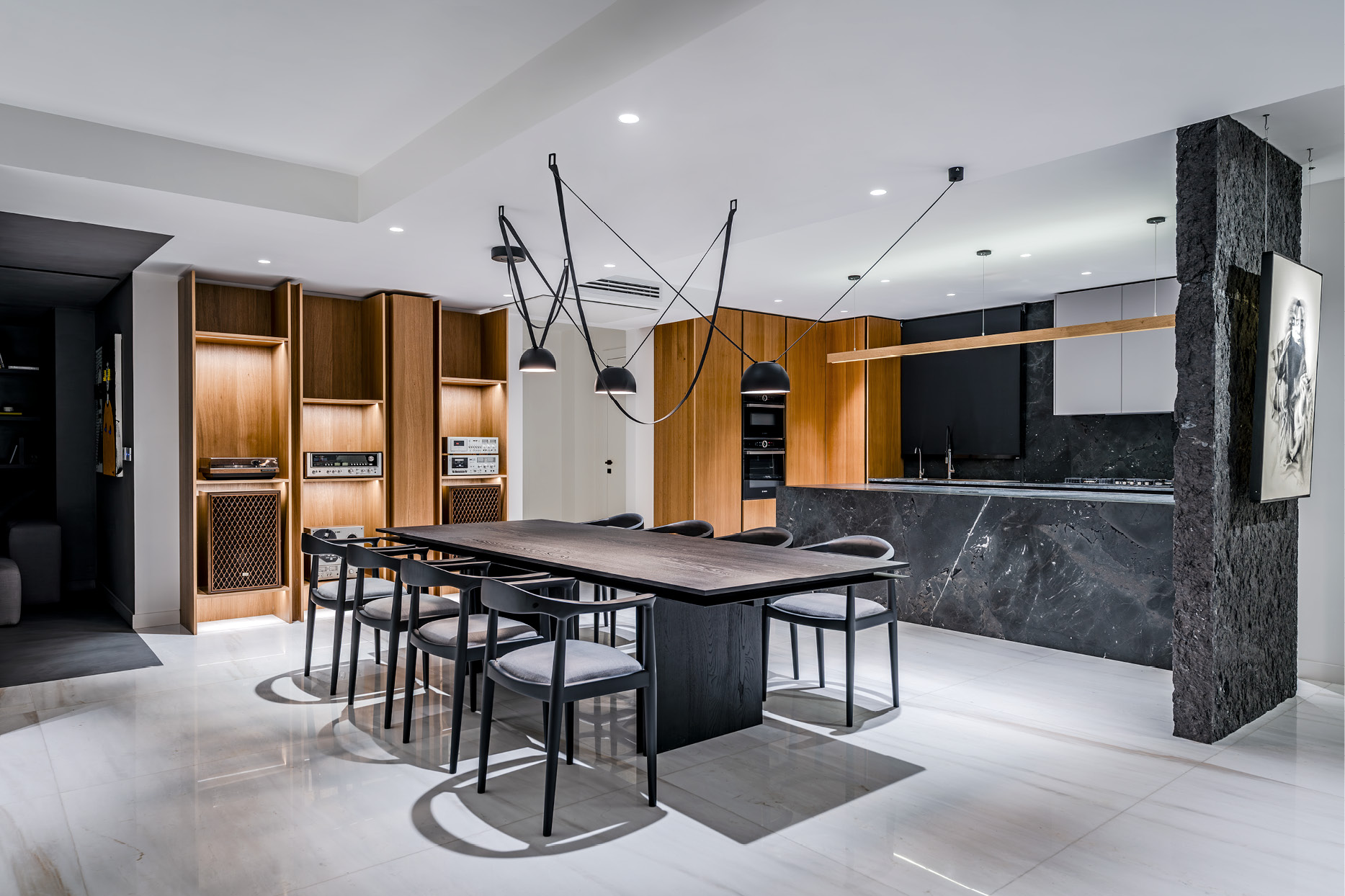
Customization is a distinctive feature of architecture at NA Architects, where details, objects and spaces are tailored to suit the functionality and spatial quality of a given context.
At “The Gallery Penthouse Project,” the design was inspired by the unique characteristics of the residents, with the intention of creating a space to house their personal collection of artifacts, which also influenced the project’s name.
Each element of the interior, crafted to the highest standards, was carefully tailored to meet the specific needs and preferences of the inhabitants.
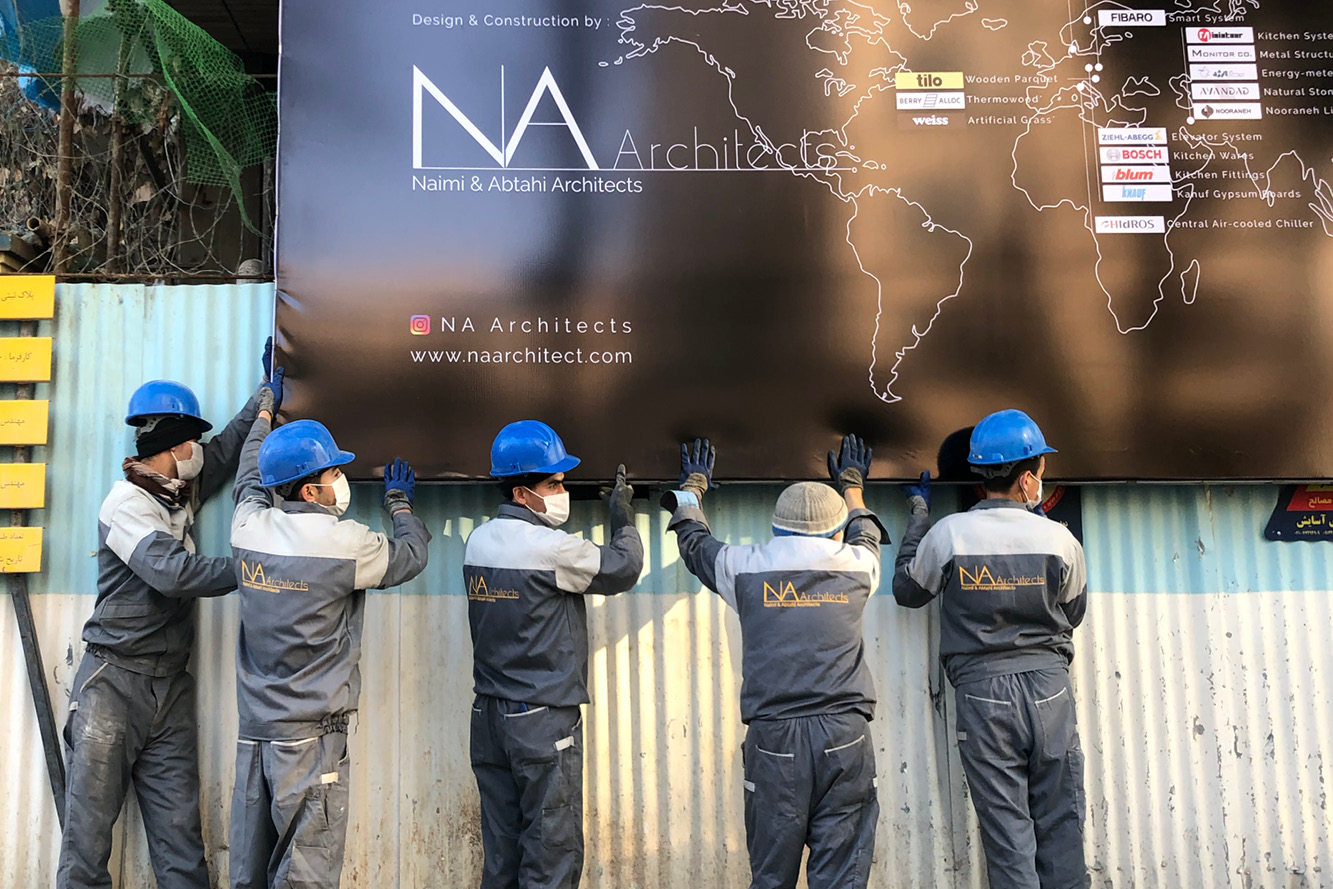
In tight collaboration, NA Architects’ studio and the construction team operate following the company’s philosophy and common principles.
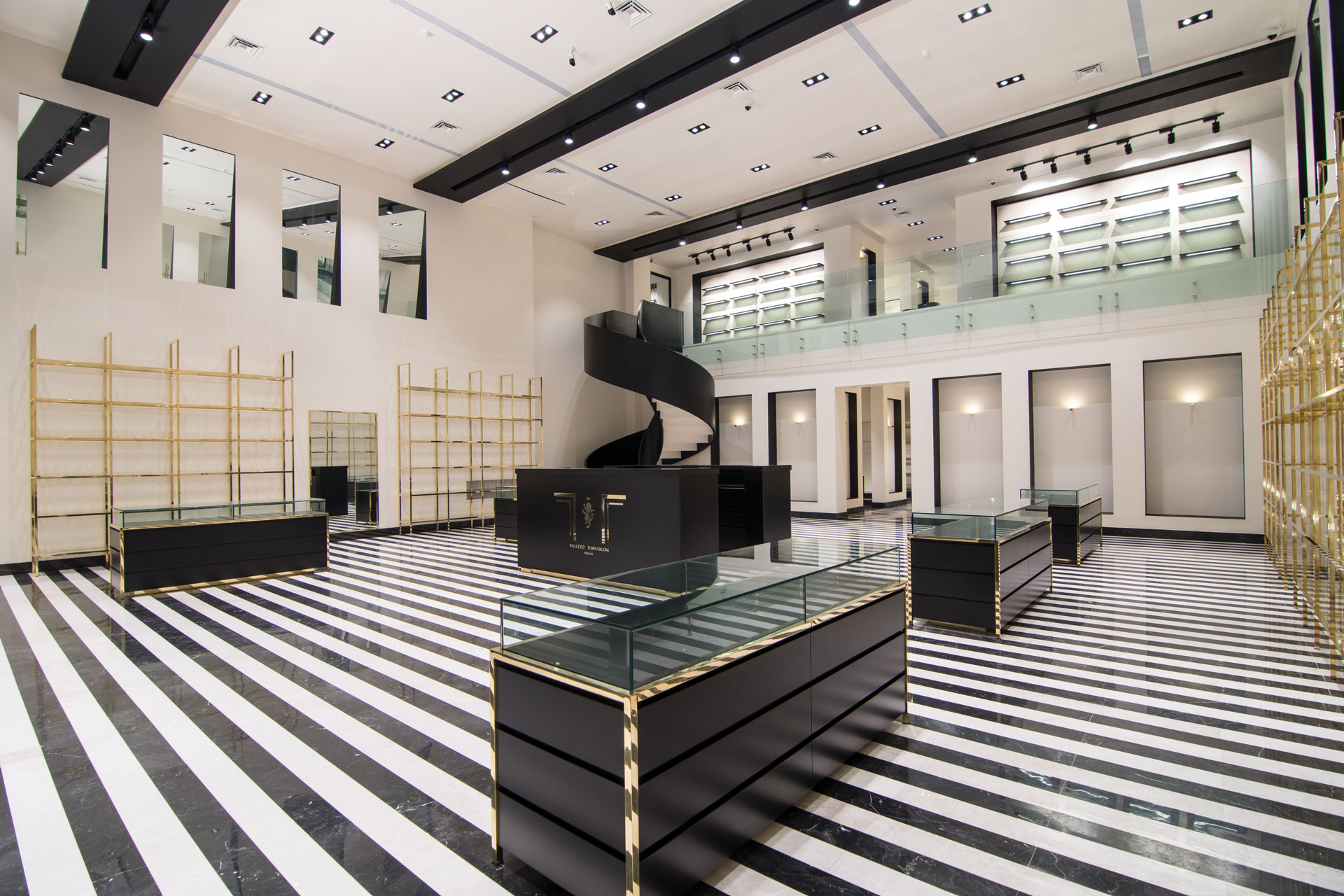
Palazzo Tornabuoni has been designed and realized in collaboration with Milan-based Arclab Architecture Studio.
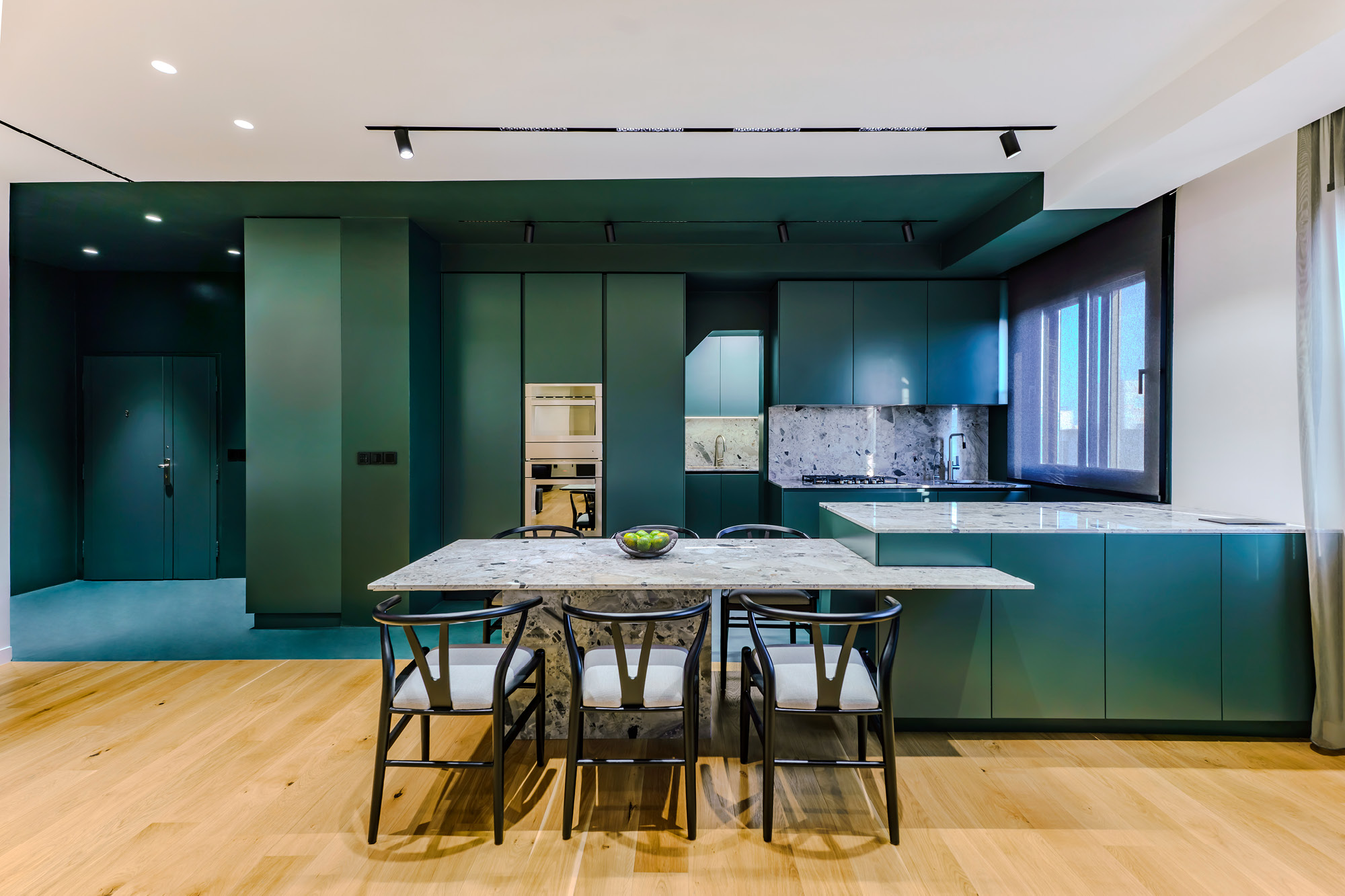
Based on our experiences and continual rethinking of the past, we strive to find innovative and experimental solutions for every unique situation.
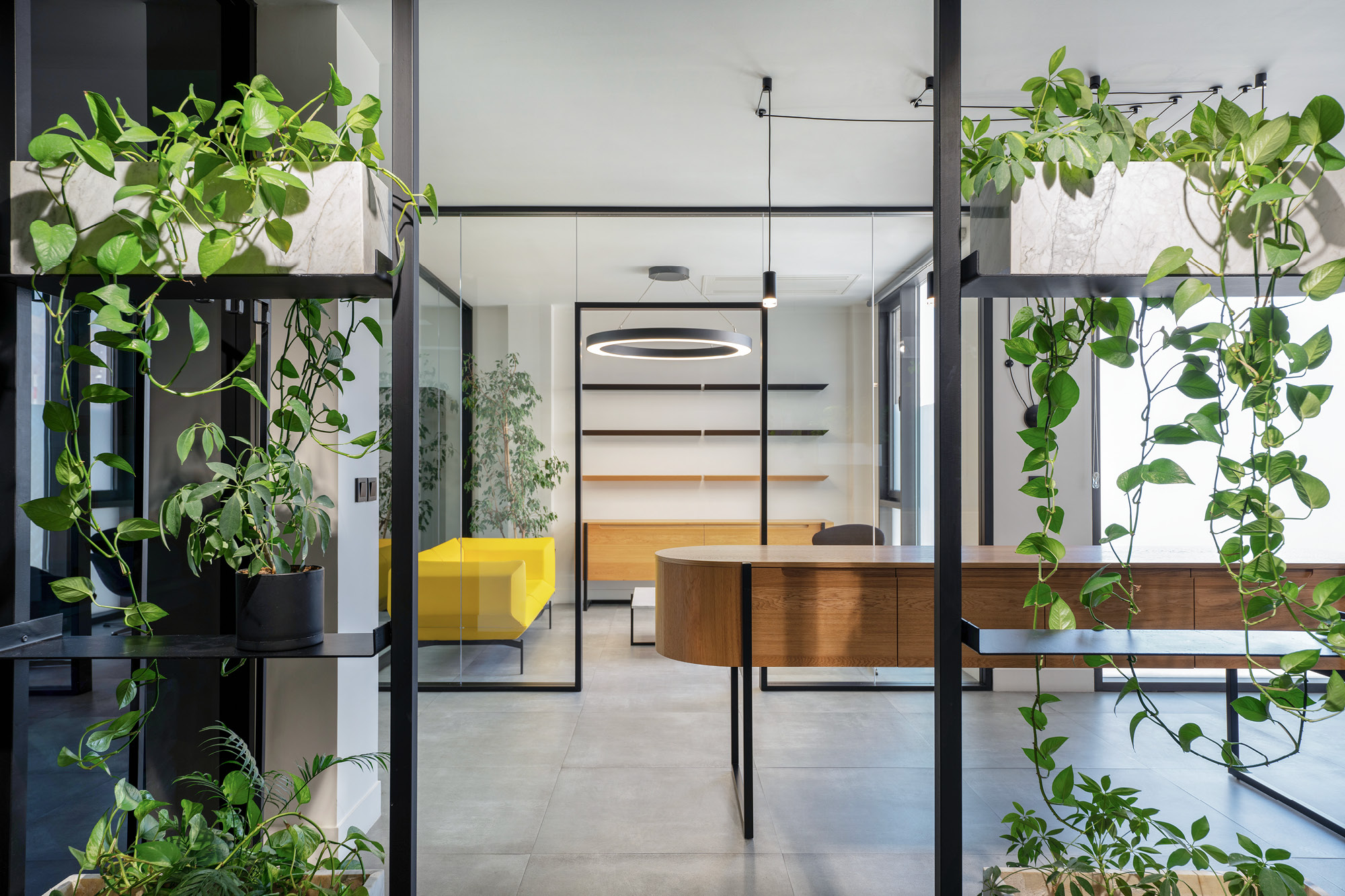
One of our focal points revolves around comprehending the cultural influence inherent in design and construction, recognizing the profound impact of physical spaces on human well-being.
Our aim is to enhance the quality of life by promoting the built environment.
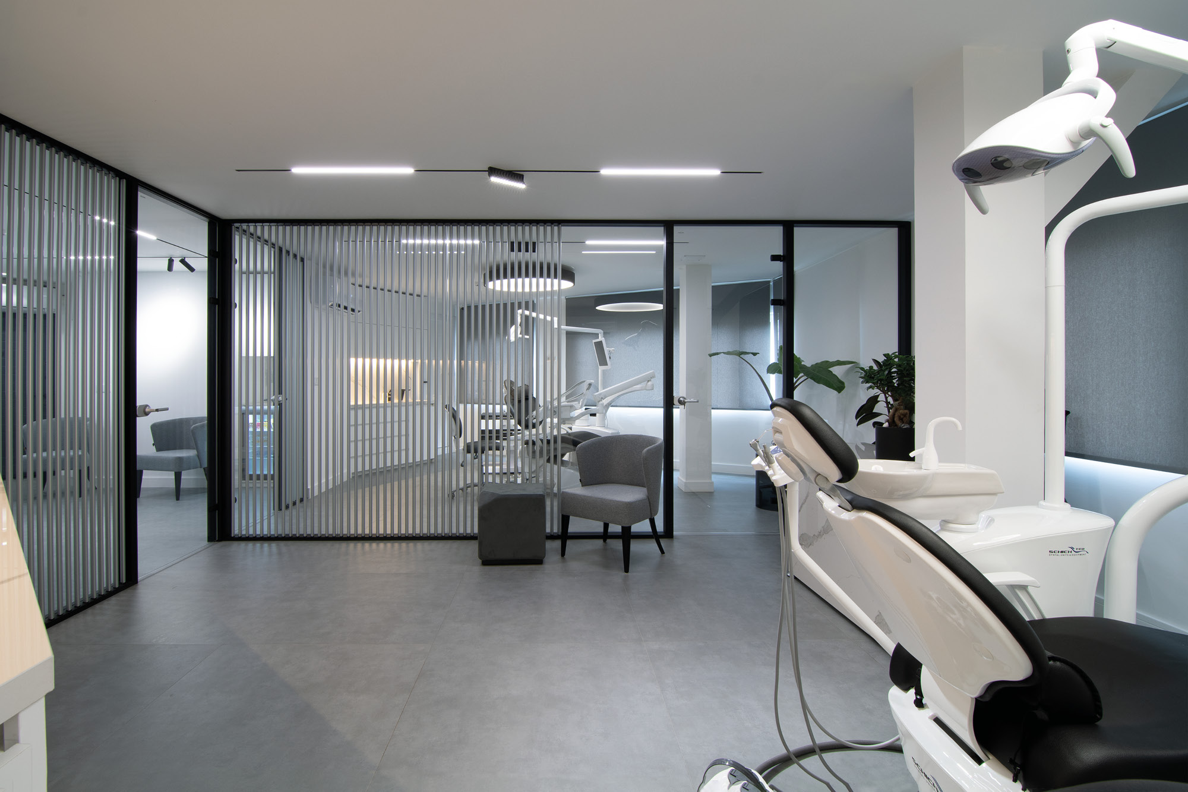
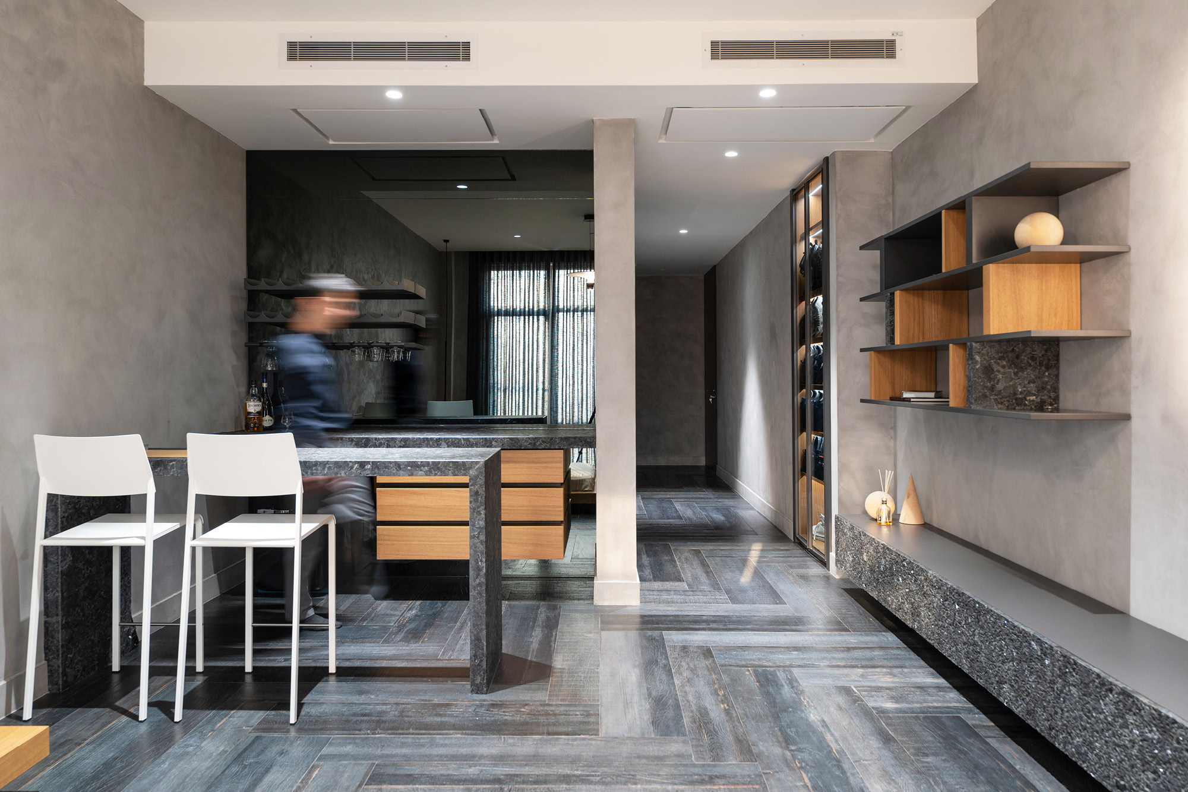
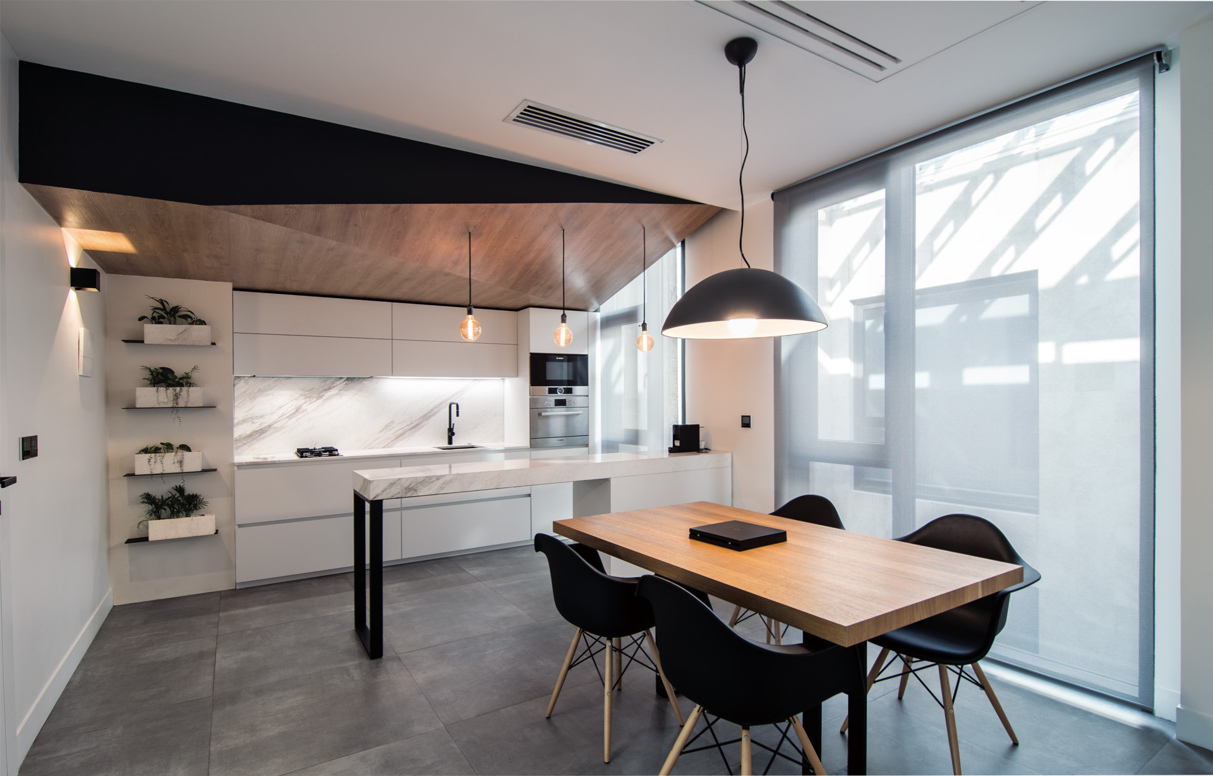
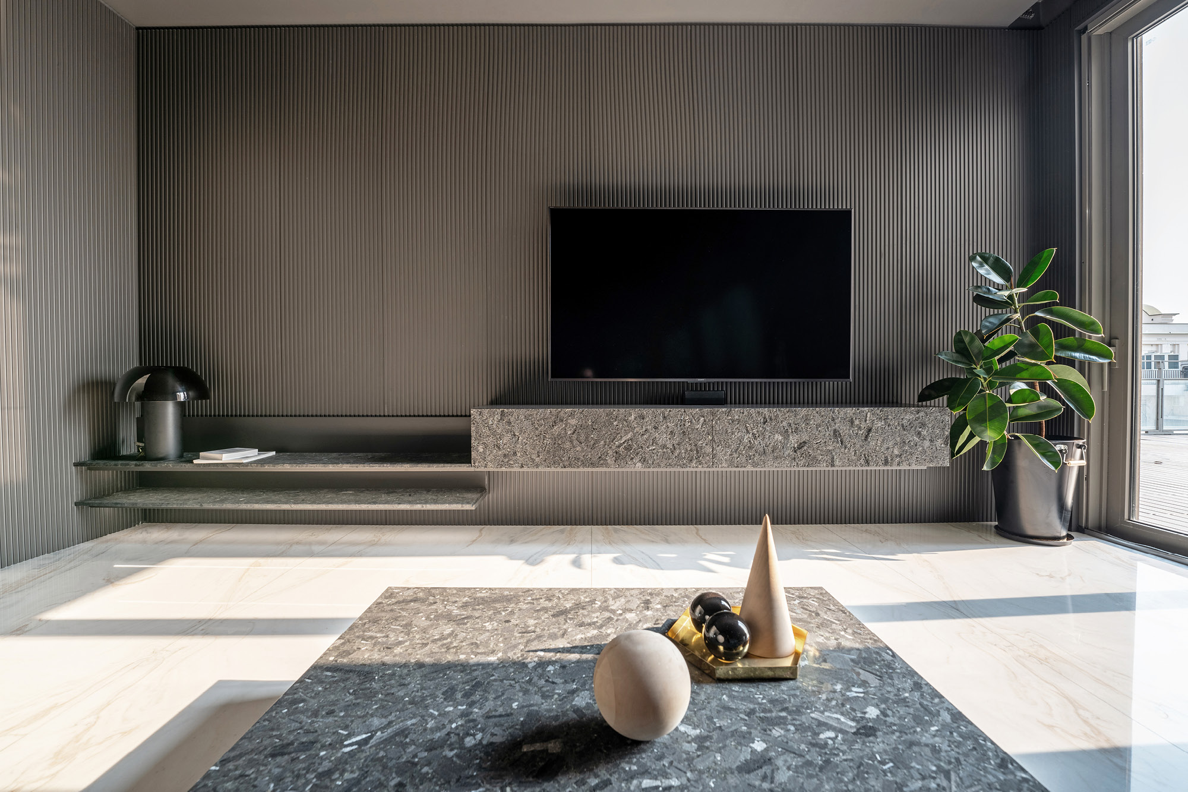
At NA Architects experimental approach and artisanship create an innovative context for our architecture to develop.
Our unwavering commitment to precision in every detail reflects our pursuit of utmost perfection.
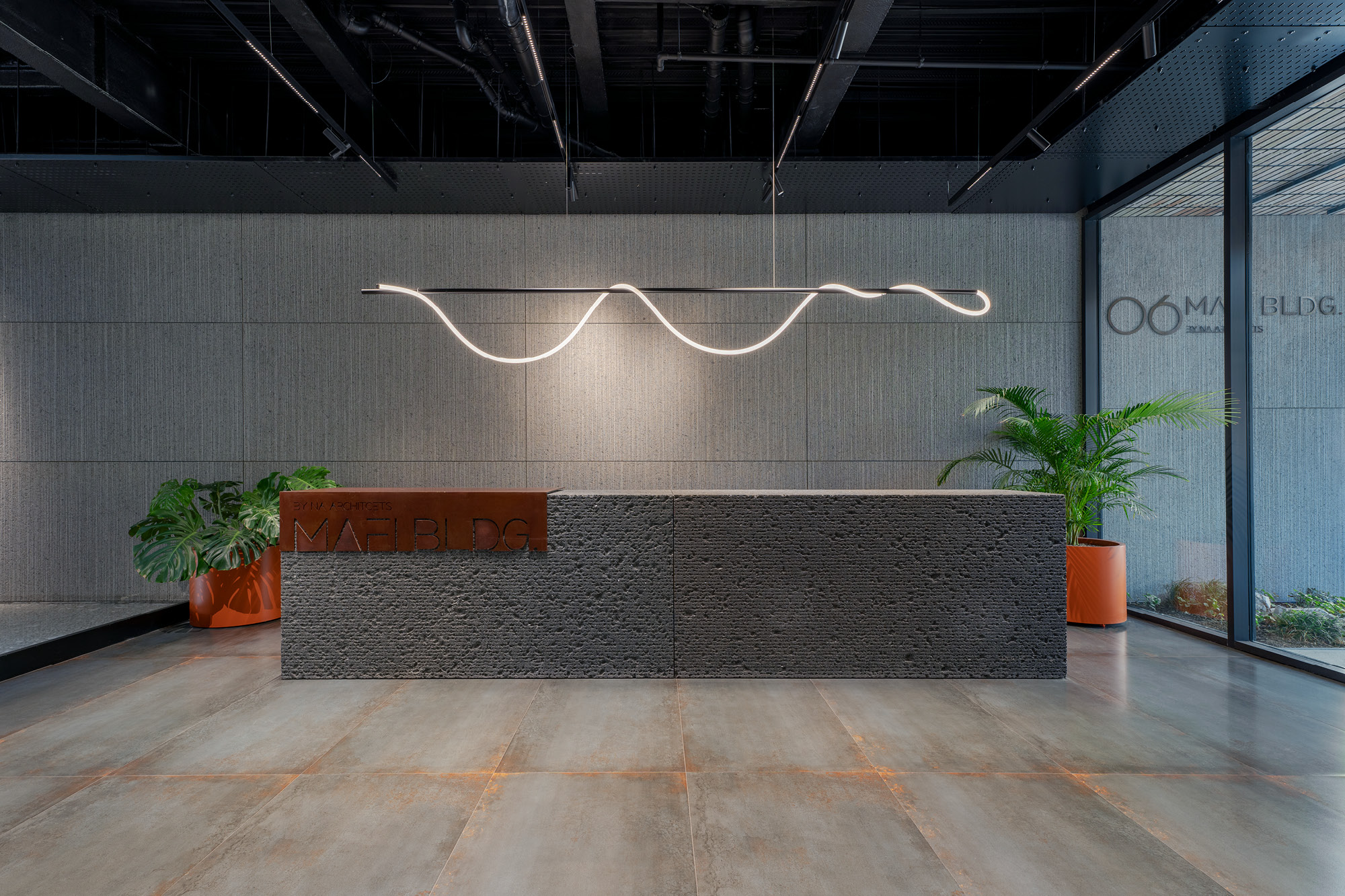
The lobby is sculpted by the contained presence of water, greenery, and light.
A striking interplay between rugged granite, untamed rusted steel, flowing water, and vibrant greenery creates a distinctive juxtaposition, shaping a unique and spatial ambiance.
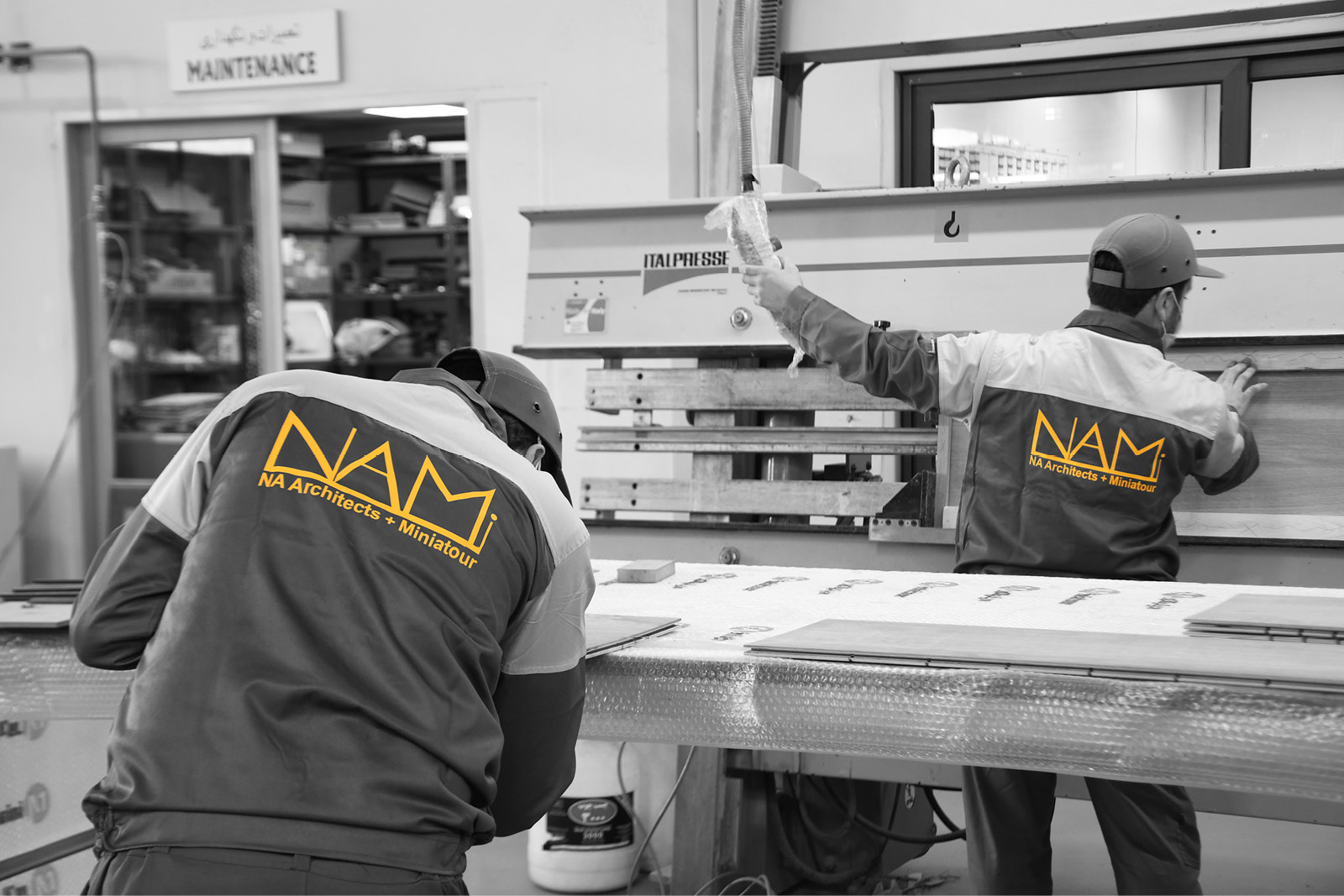
NAMI Interior design group was established in collaboration of NA Architects and Miniatour Industrial Group.
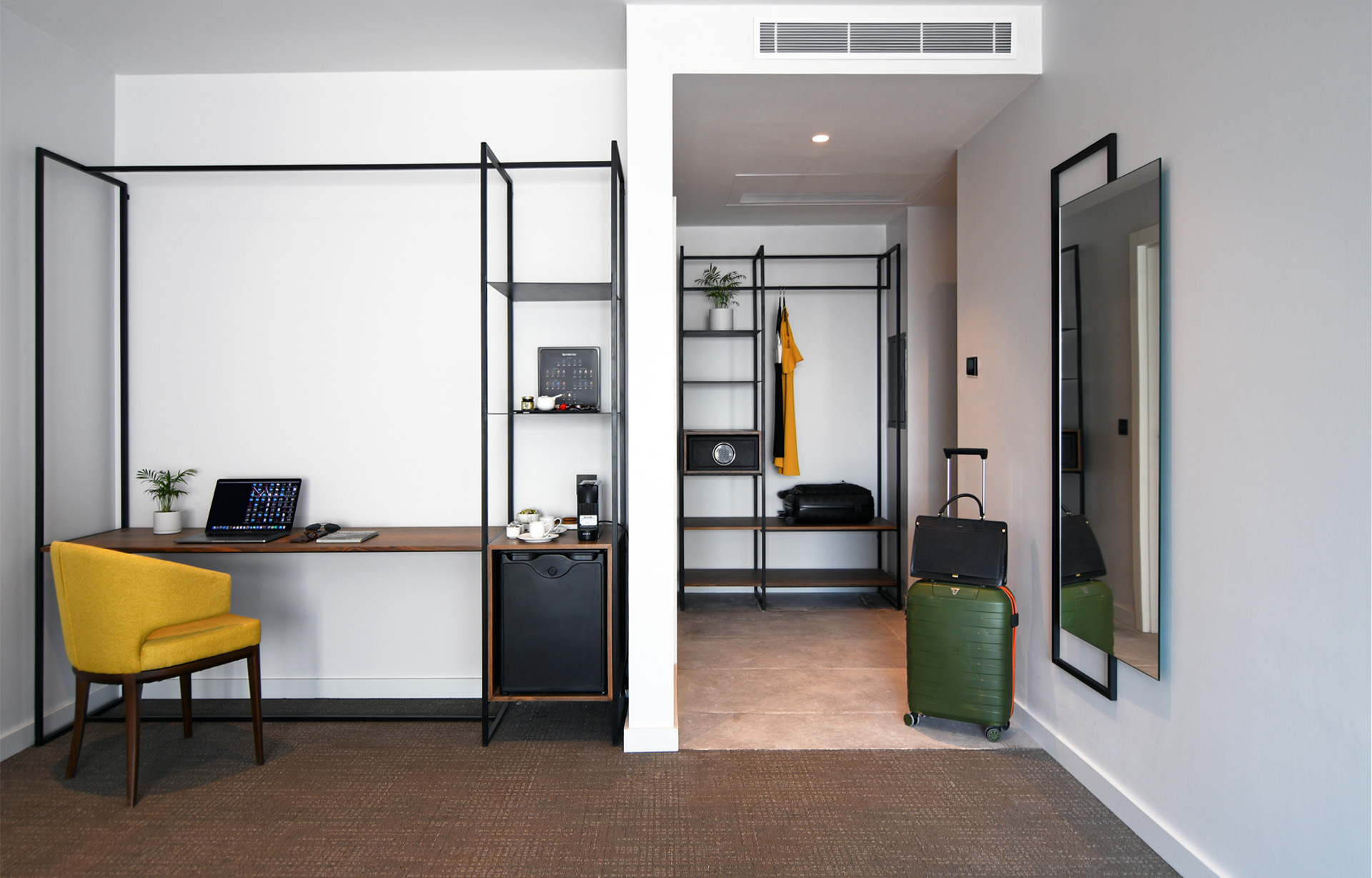
Boomesi hotel has been designed by NA Architects, interior realization of the hotel is underway by NA Architects.
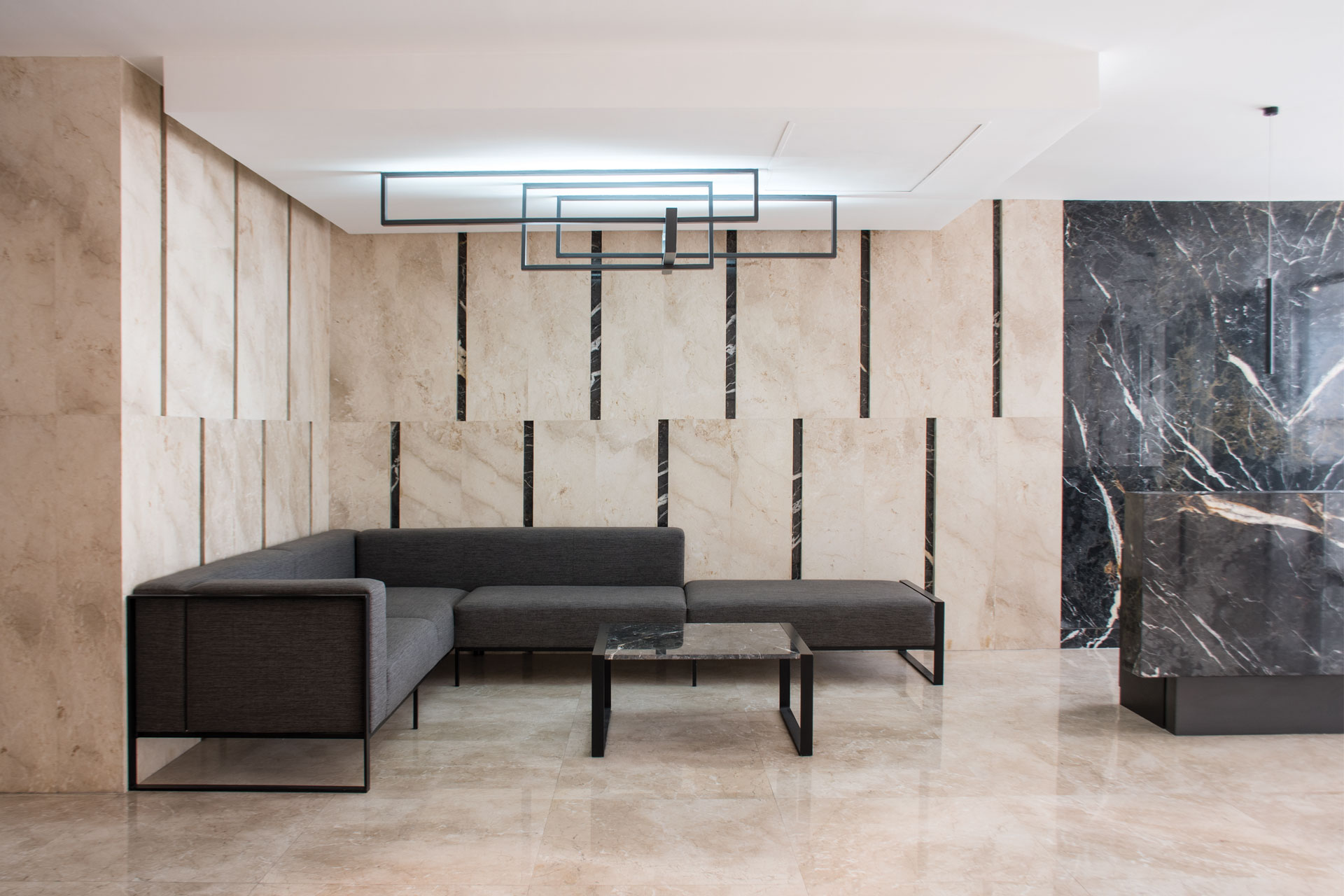
The correlation of whole and details is an important characteristic that shapes our architecture.
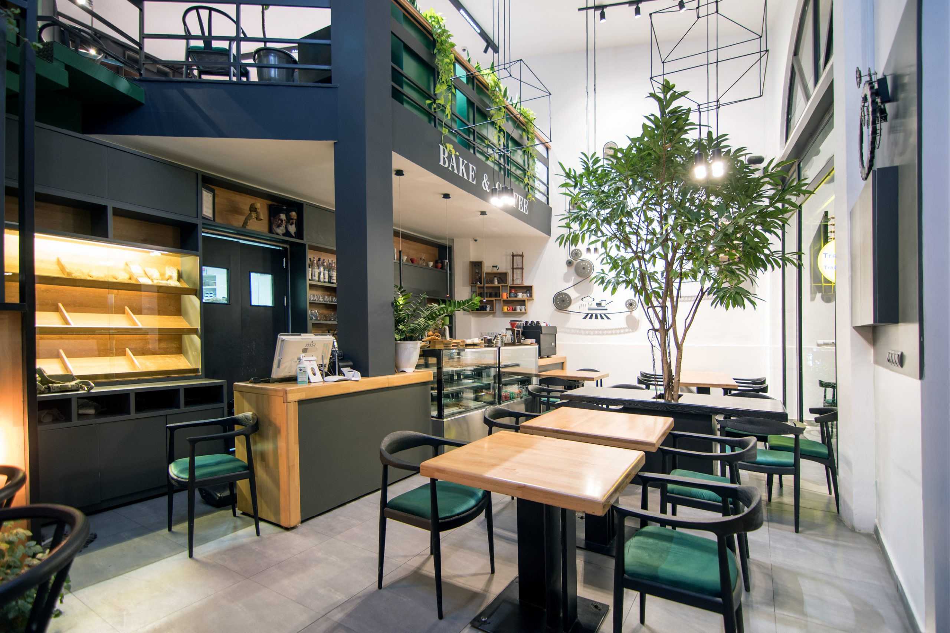
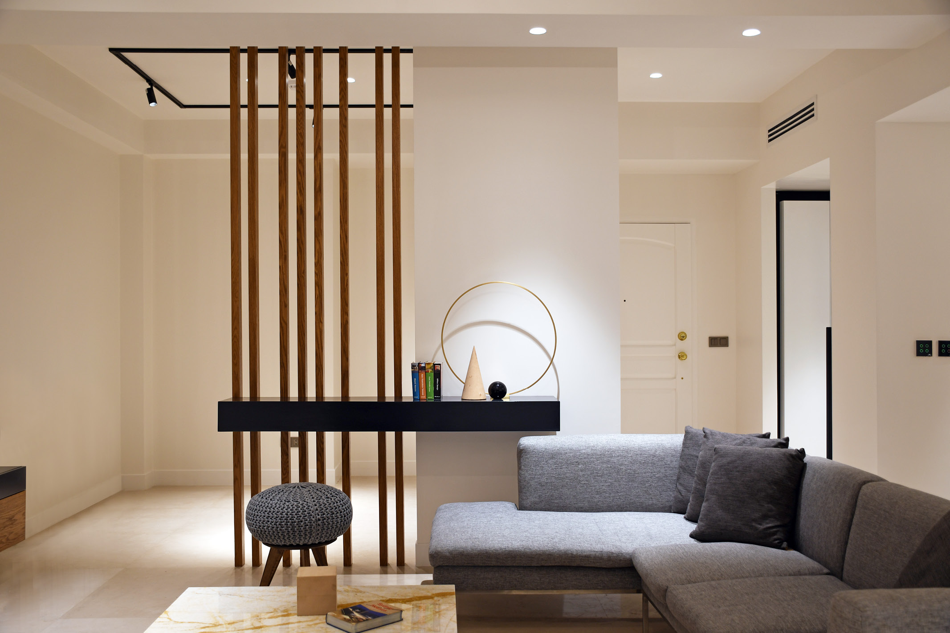
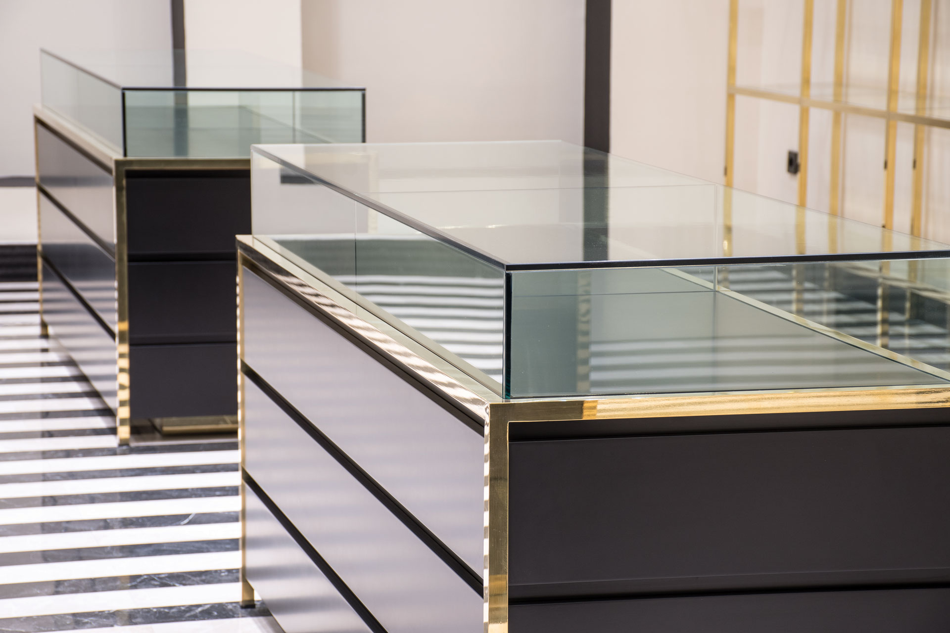
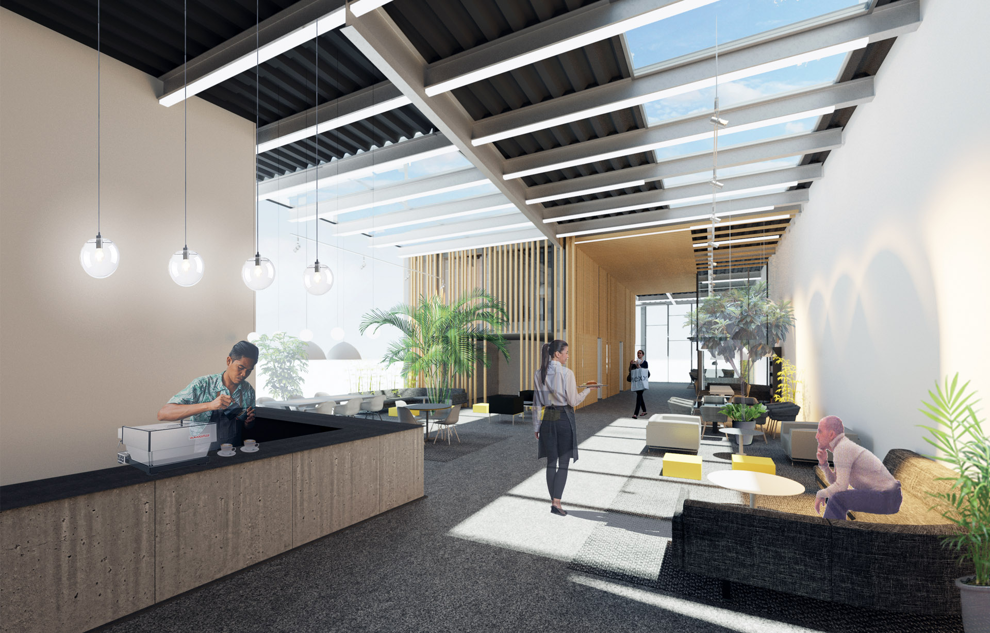
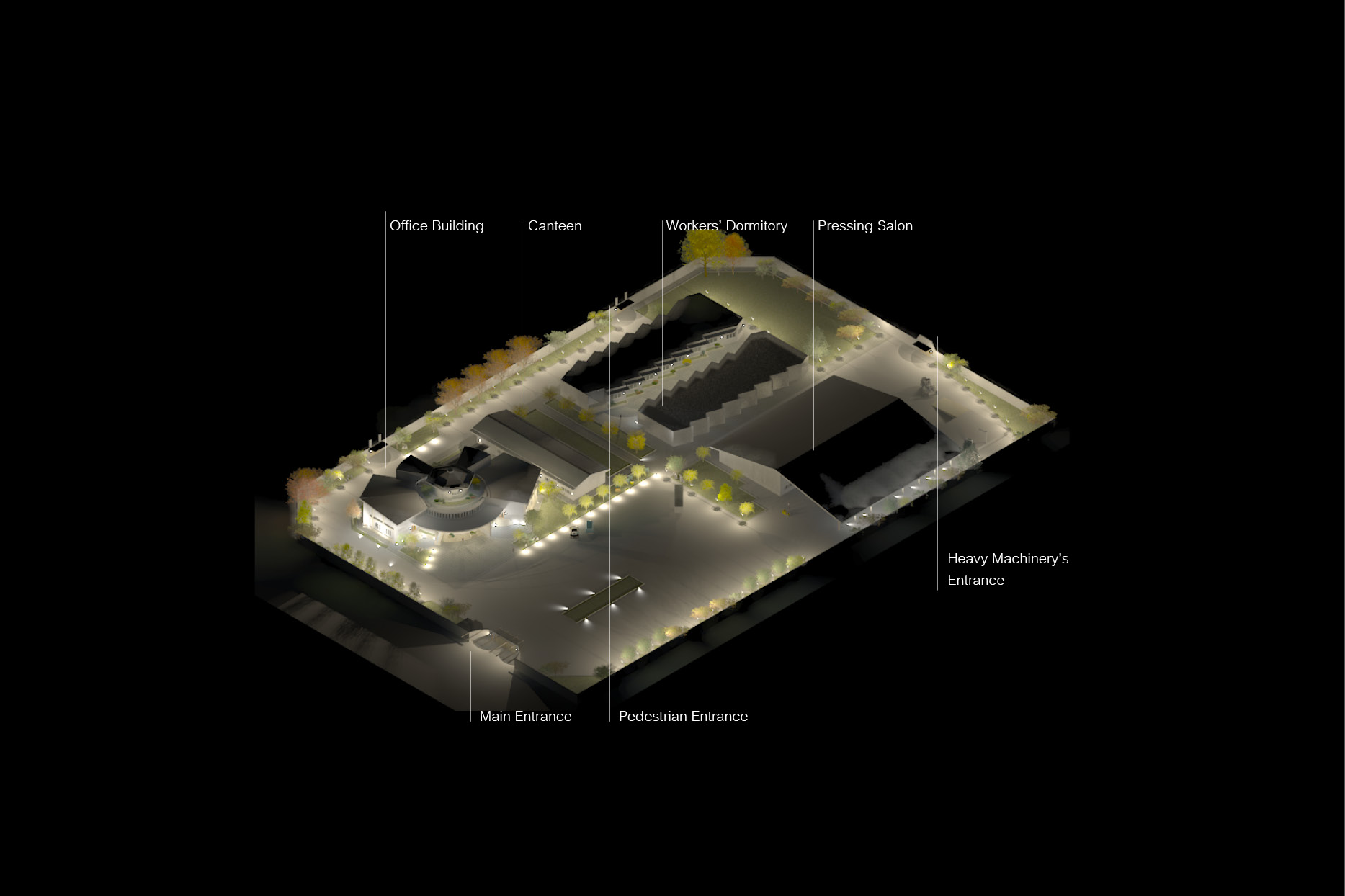
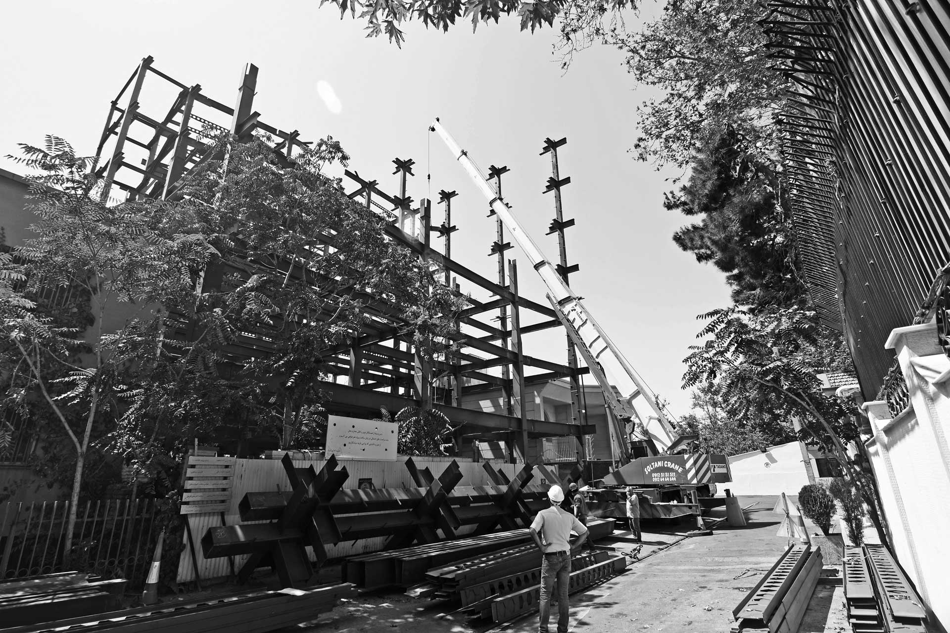
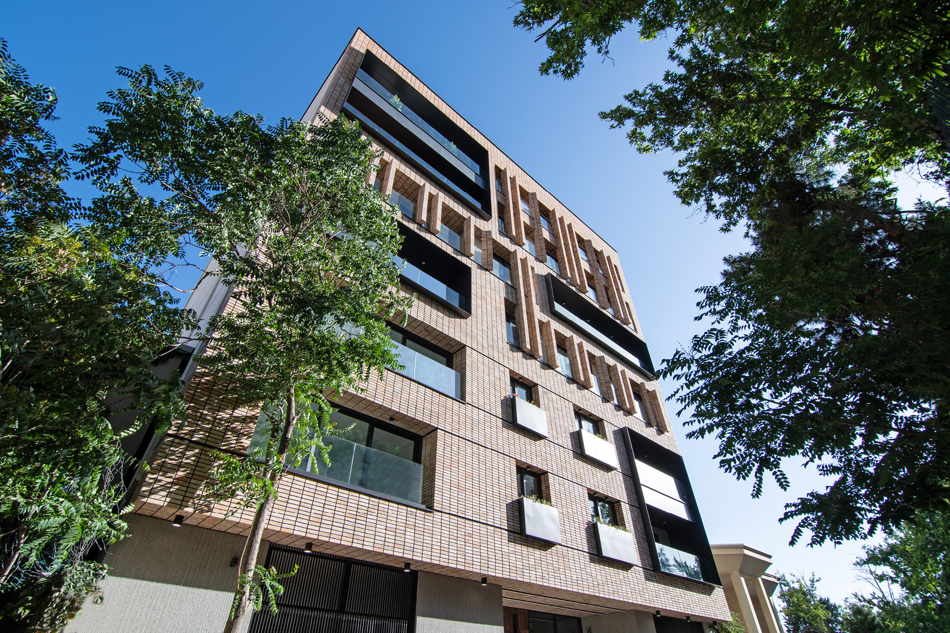
The Mafi Residential Building was chosen as the recipient of the prestigious award for the finest building facade of 2021.
This esteemed recognition was bestowed upon it by the Facade Committee of there’s Municipality, signifying the building’s exceptional architectural distinction.
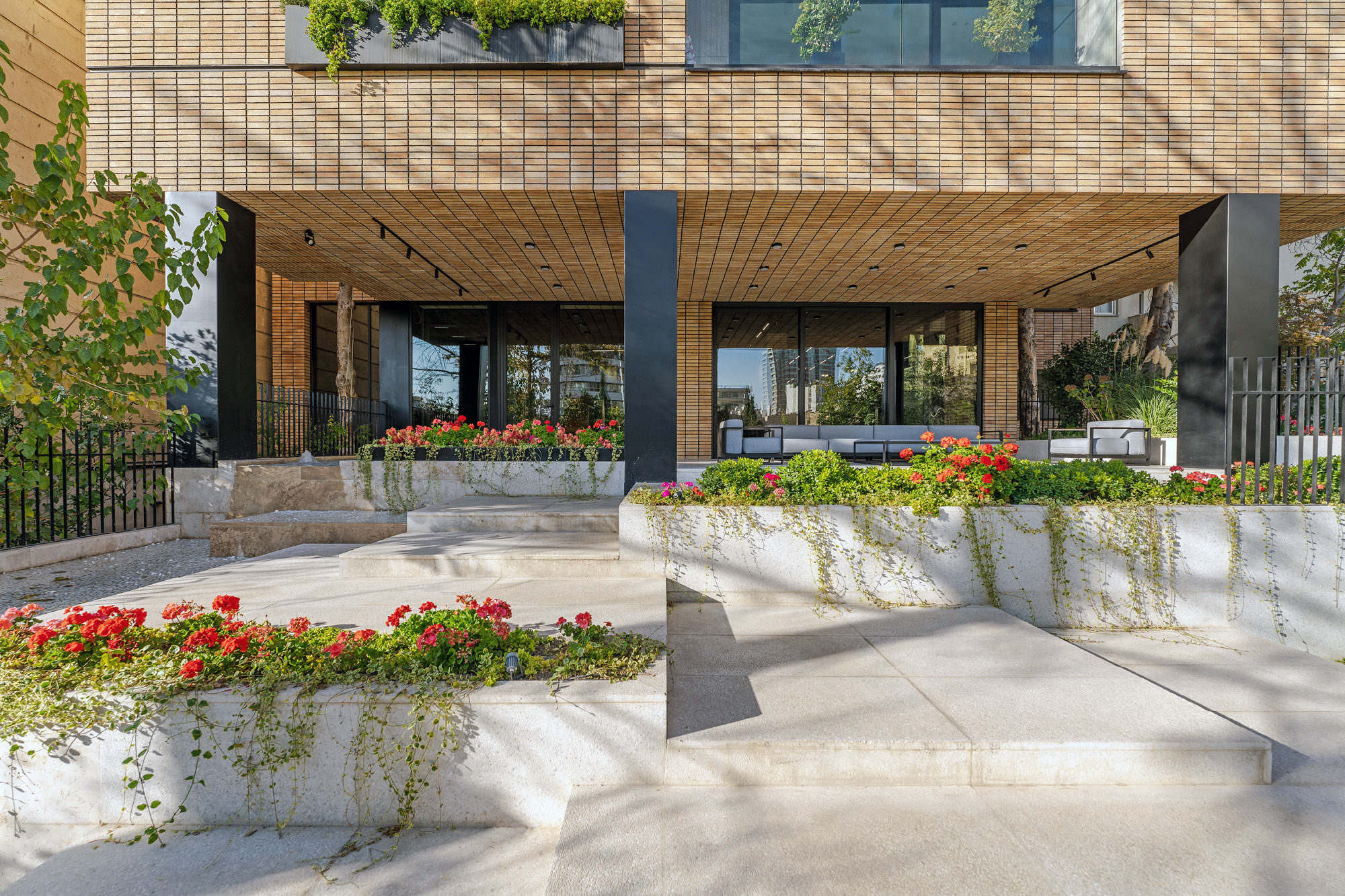
The development of the tiered landscape represents a sophisticated and meticulously engineered process and landscape design.
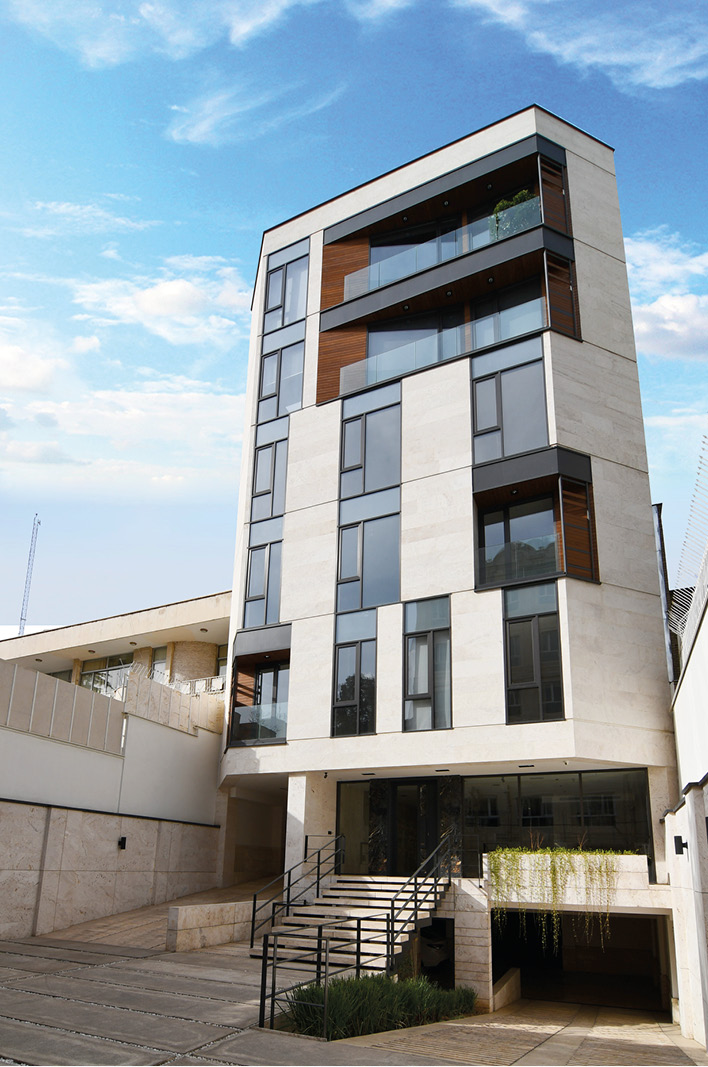
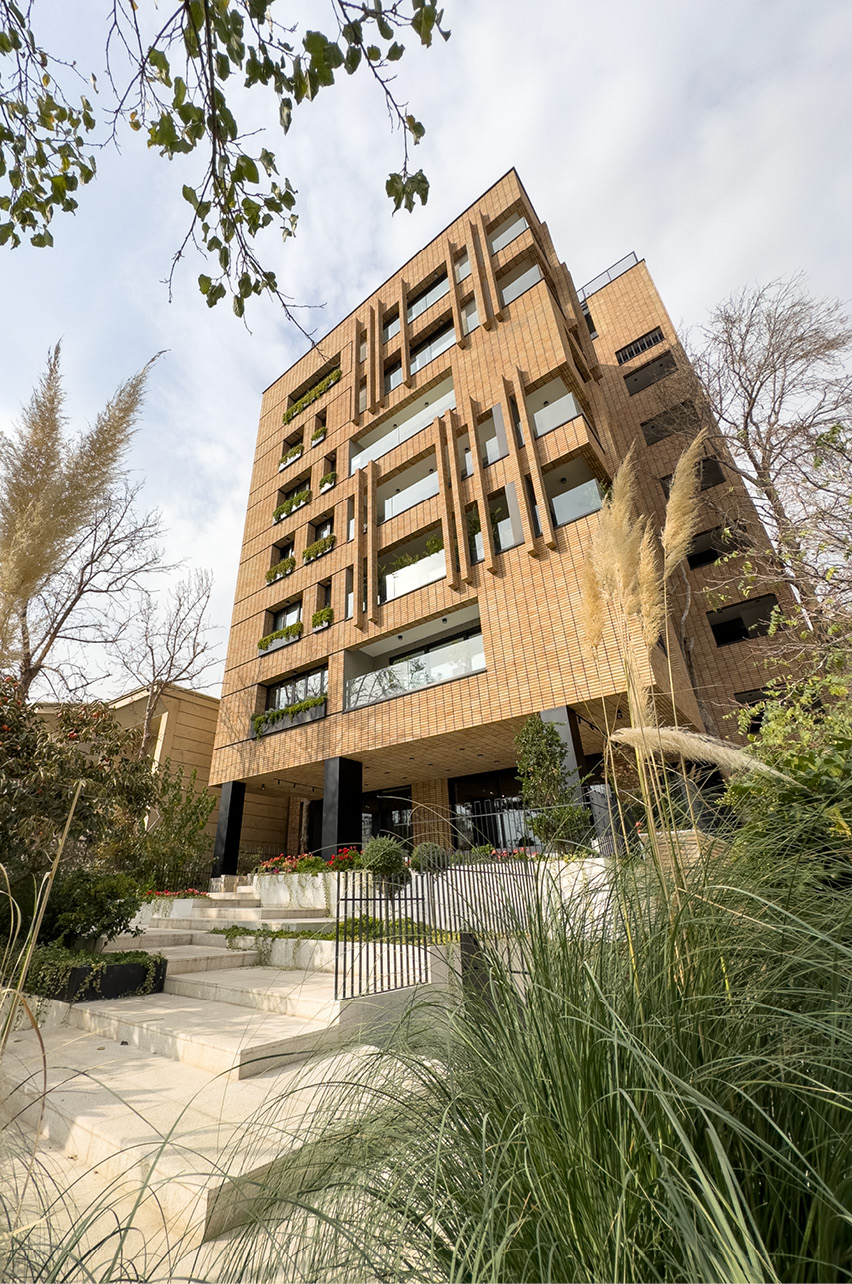
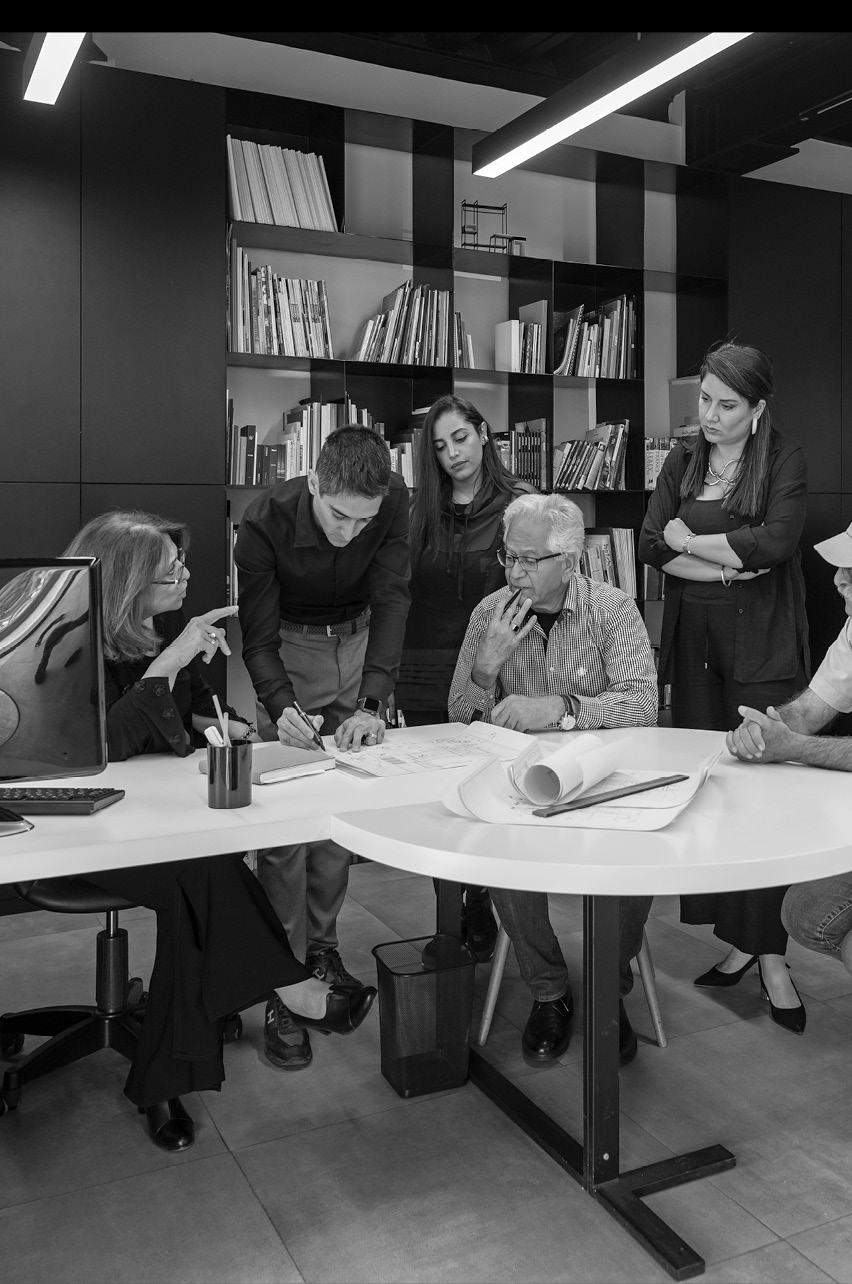
A foundation of Values mindset , guiding our approach to design and construction.
The fusion of ethical values, professional principles, and our accumulated experience profoundly molds our approach to architectural design and construction.
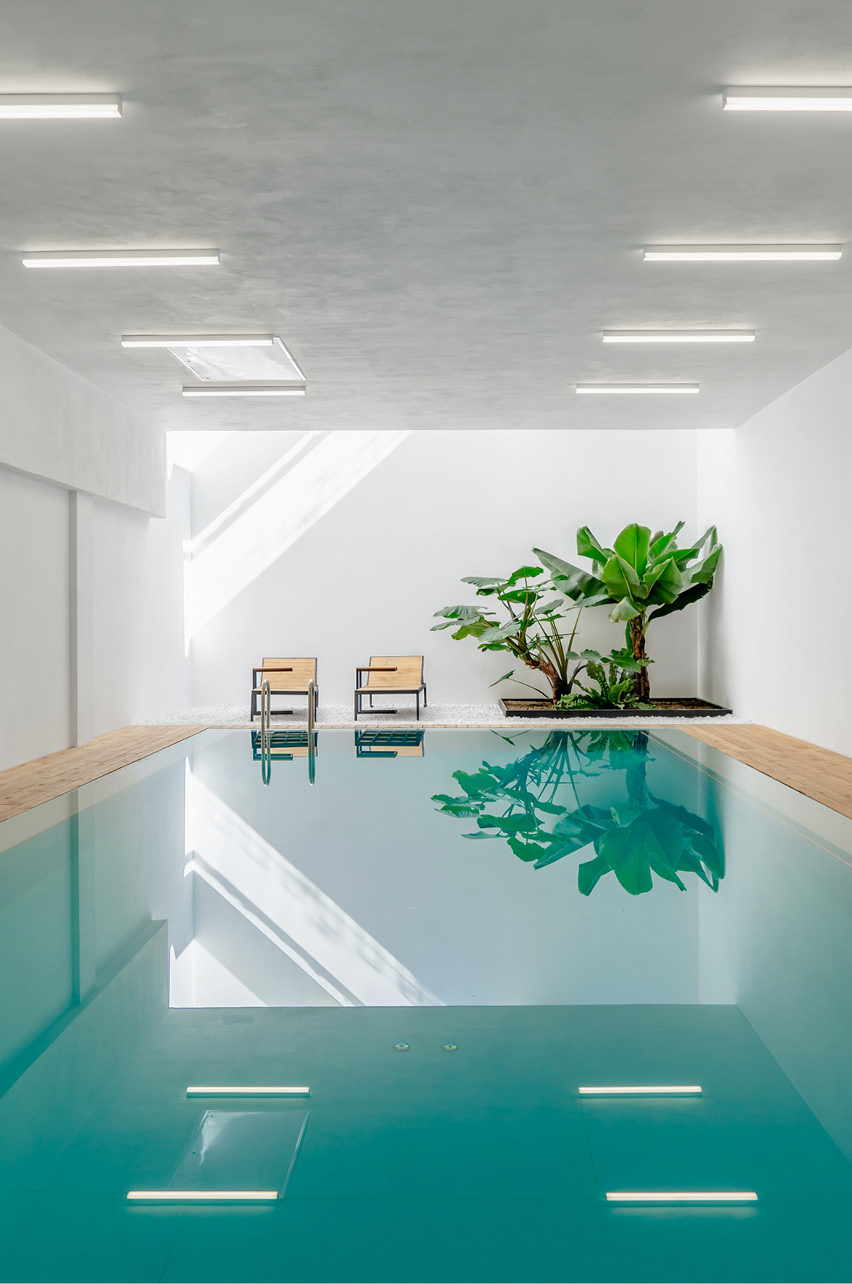
At NA Architects, one of our primary objectives is to create architecture that harmonizes both concept and form while taking into account the broader global and local contexts.
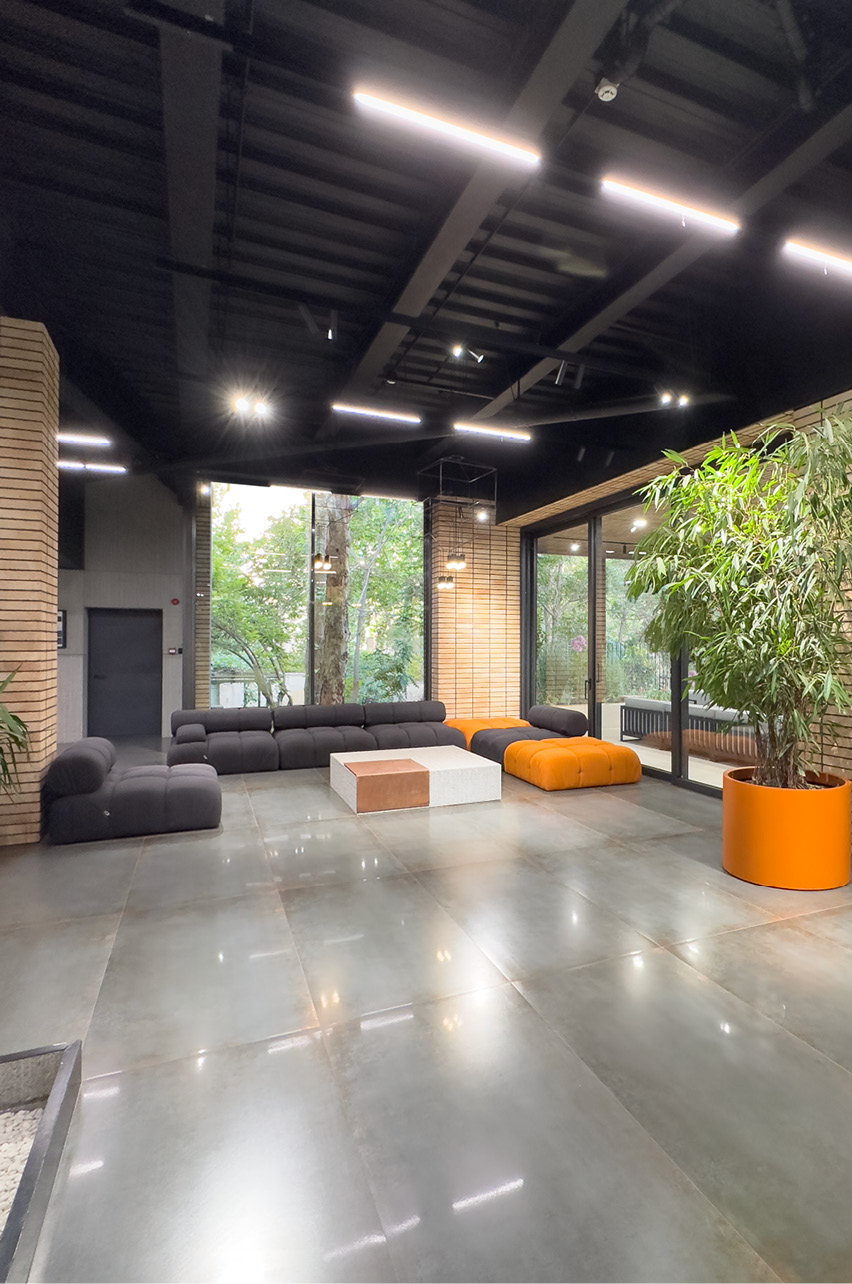
Our holistic approach leads us to the tight mutual relationship of interior spaces and the edifices that we design.
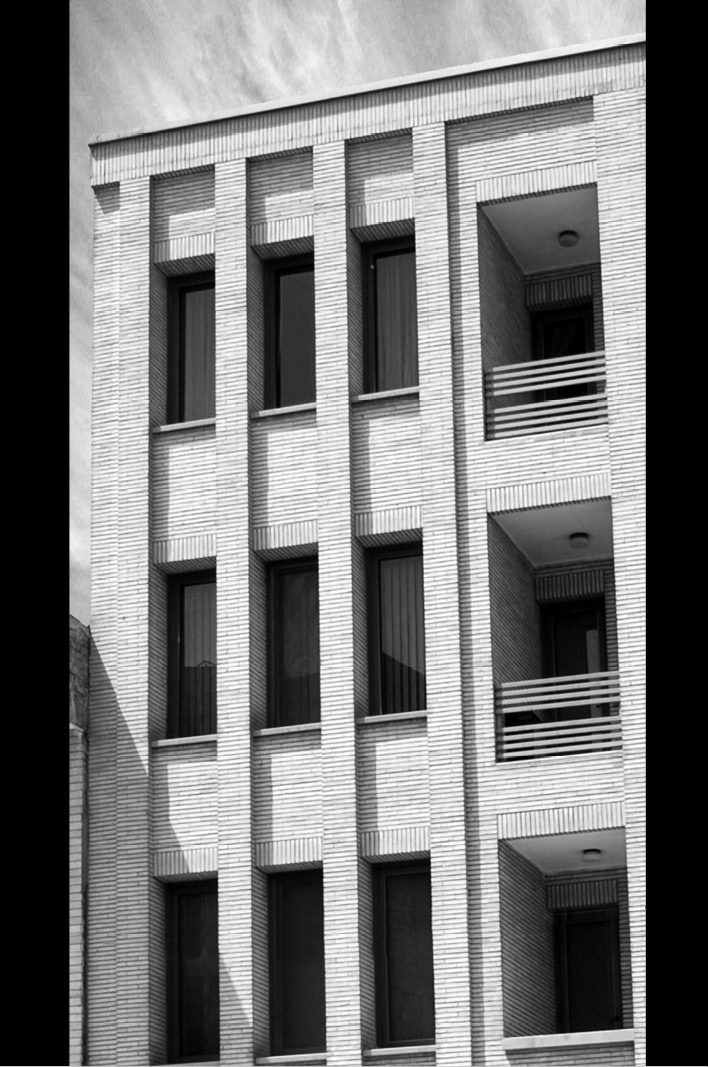
Our Journey started in 1985; Sohrevardi Office Building is one of the first projects designed and constructed by NA Architects.
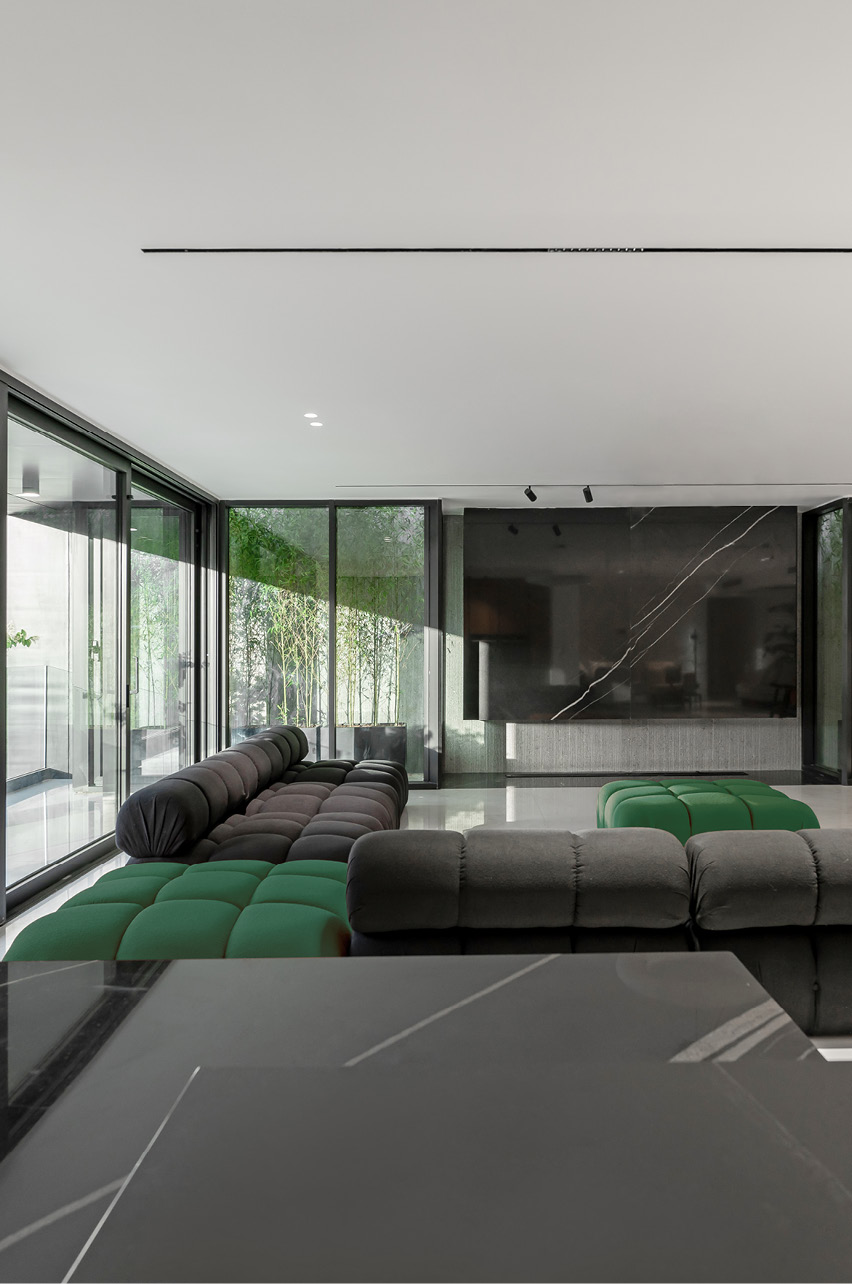
In accordance with our fundamental principals and approach, at NA Architects every detail is planned, designed and implemented in tight correlation with the whole.
In this regard, different elements at diverse scales are intertwined in order to contribute to the integrity.
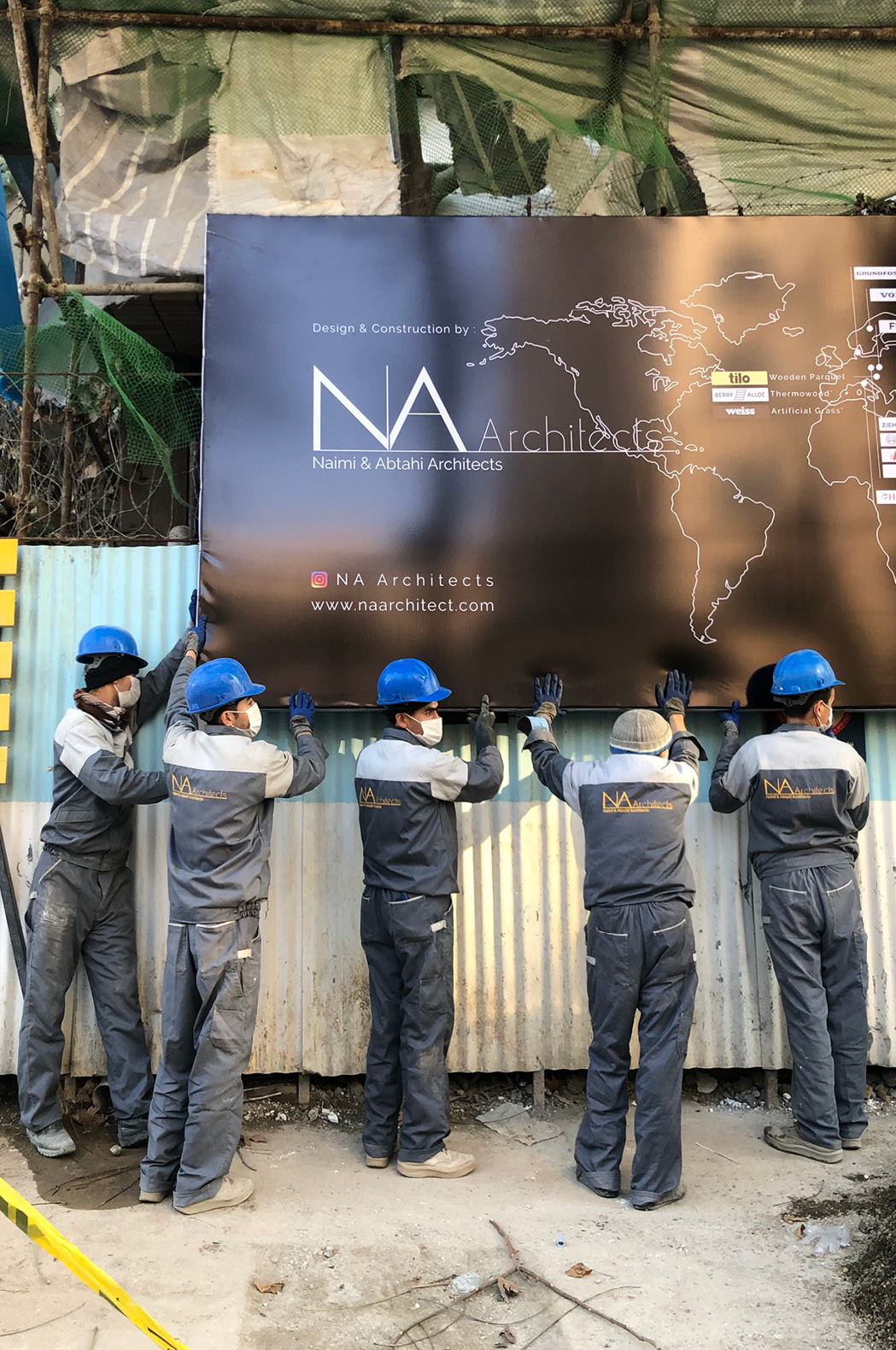
In tight collaboration, NA Architects’ studio and the construction team operate following the company’s philosophy and common principles.
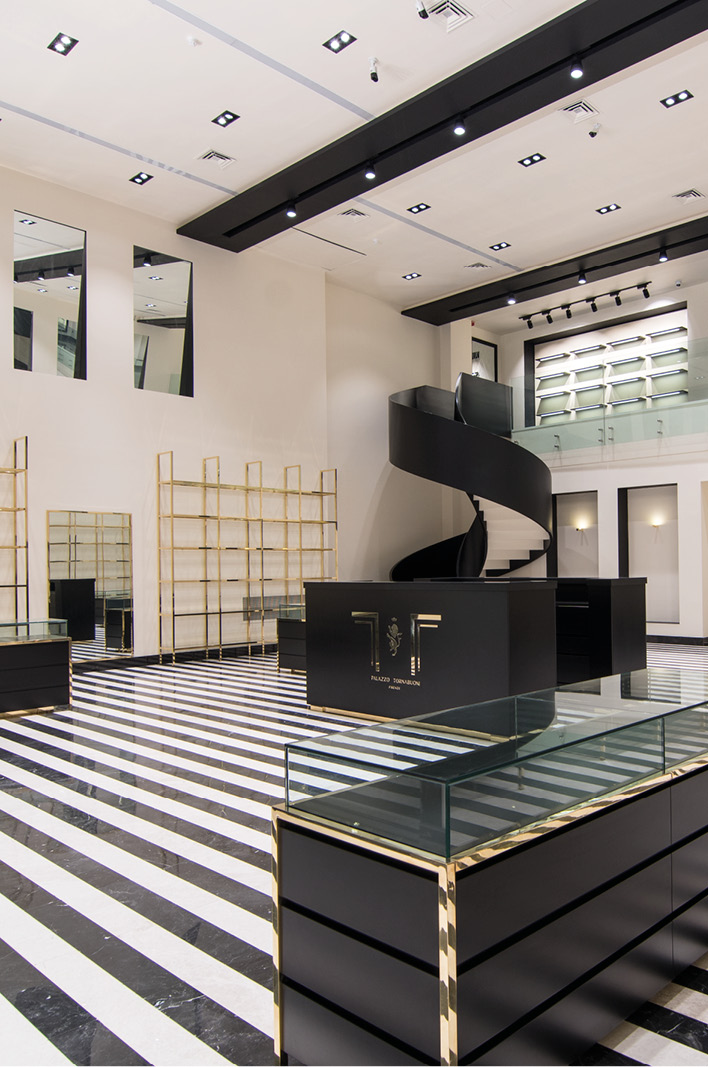
Palazzo Tornabuoni has been designed and realized in collaboration with Milan-based Arclab Architecture Studio.
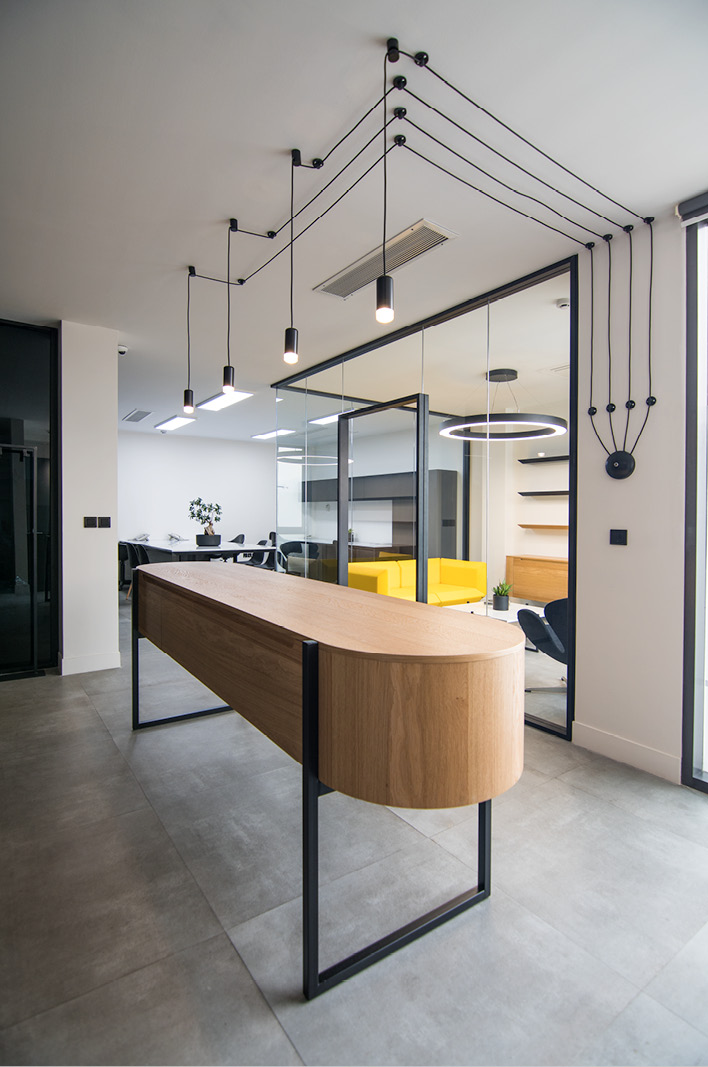
One of our focal points revolves around comprehending the cultural influence inherent in design and construction, and quality of life enhancement by promoting the built environment.
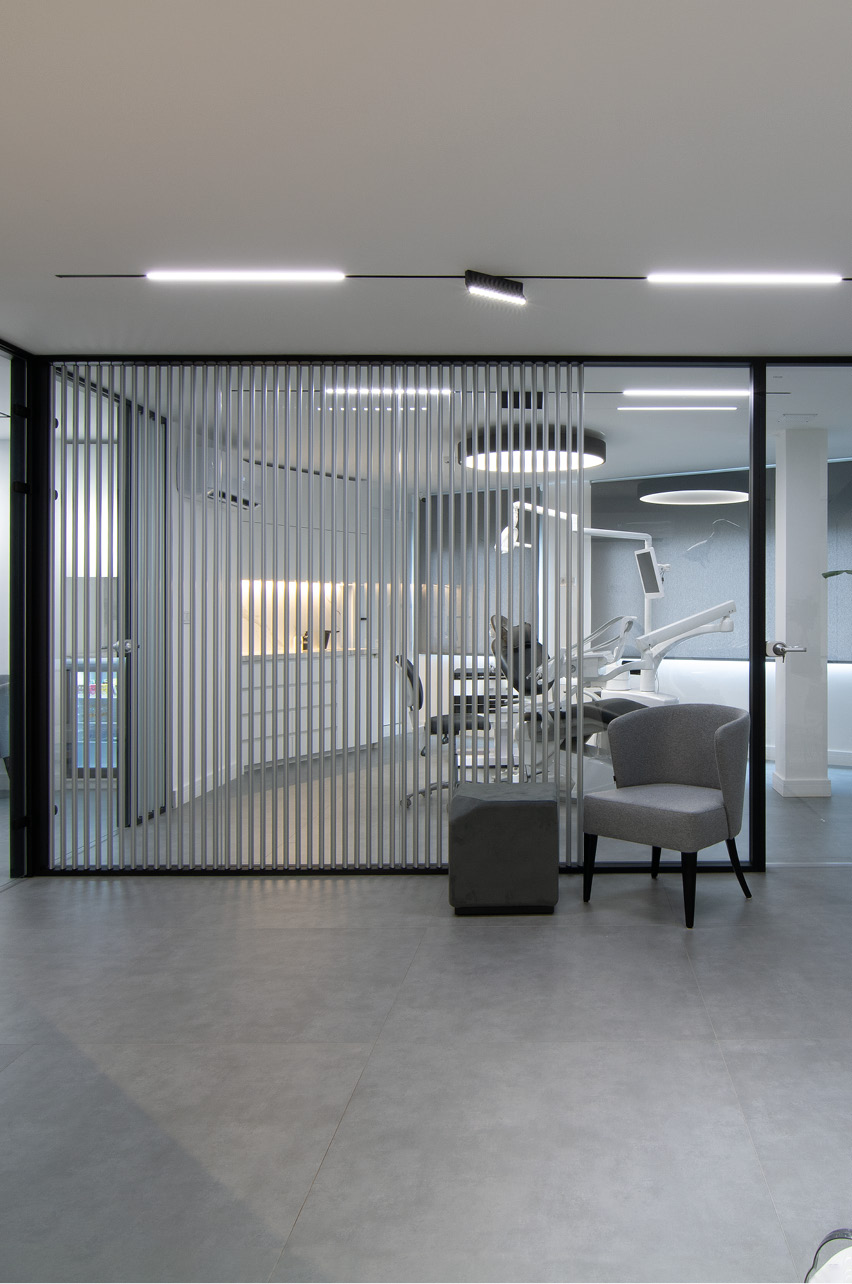
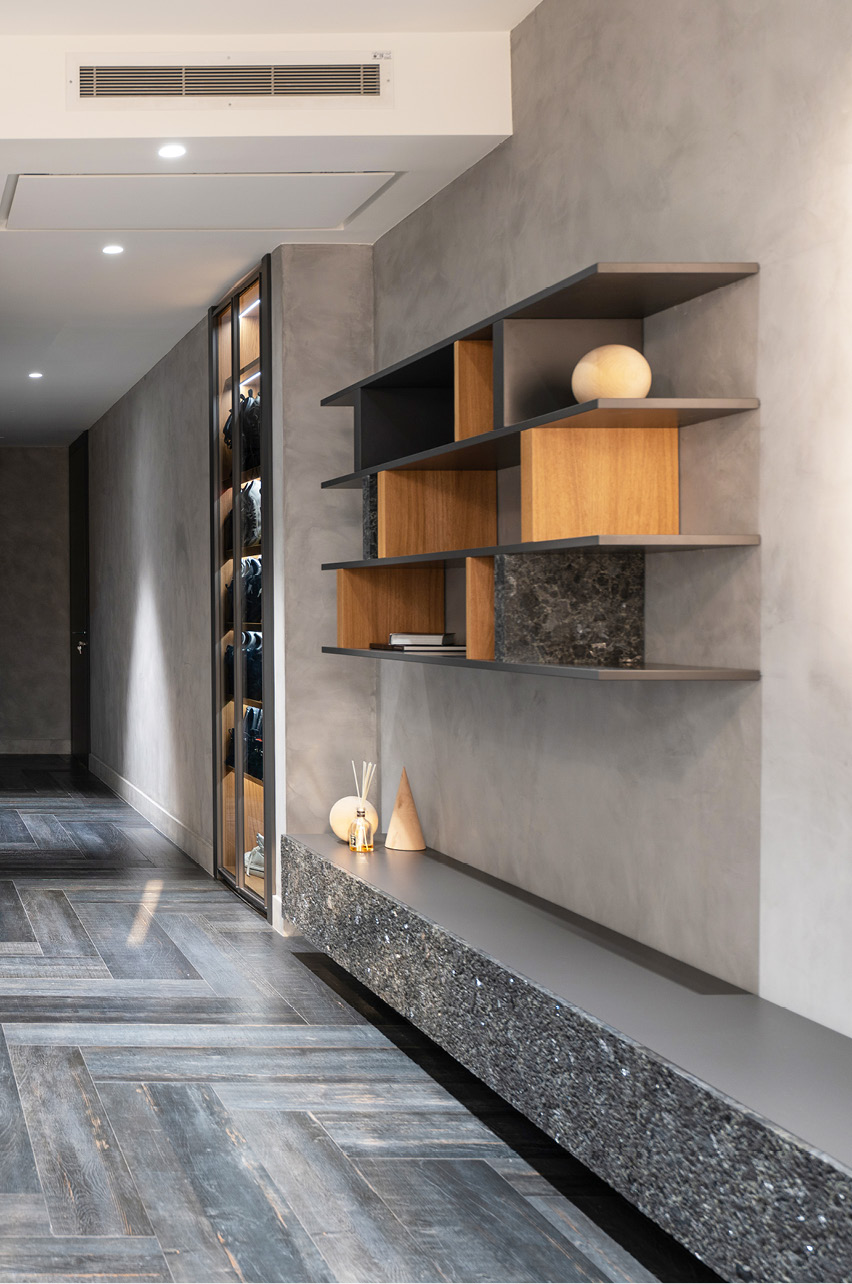
Customization is a distinctive feature of architecture at NA Architects, where details, objects and spaces are tailored to suit the functionality and spatial quality of a given context.
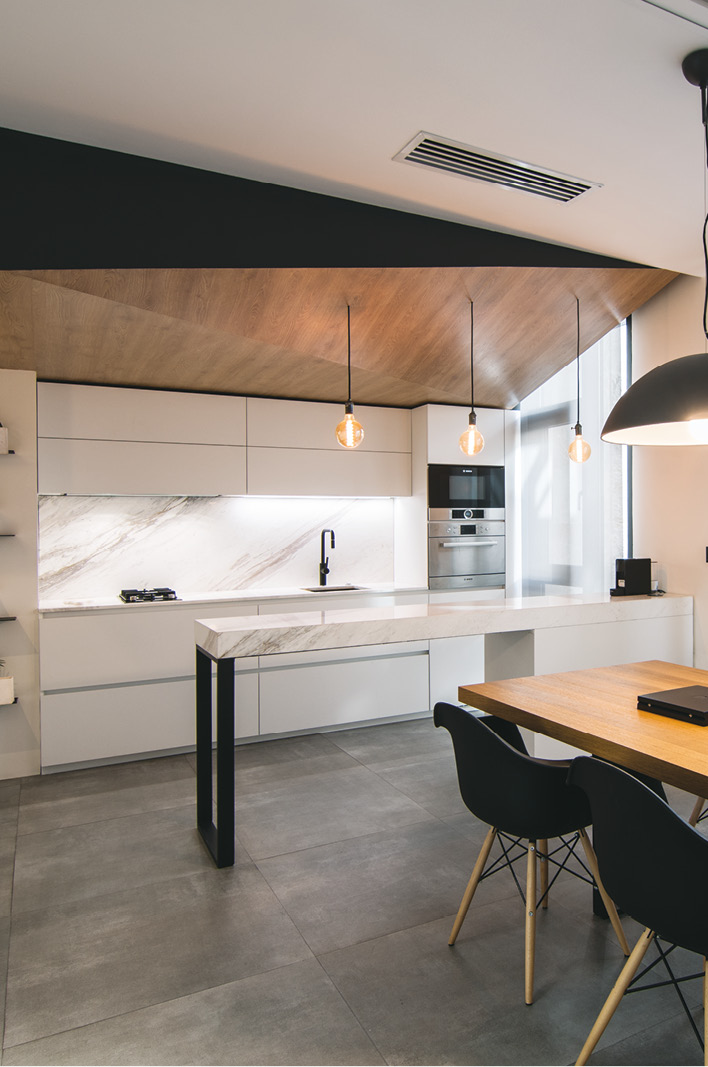
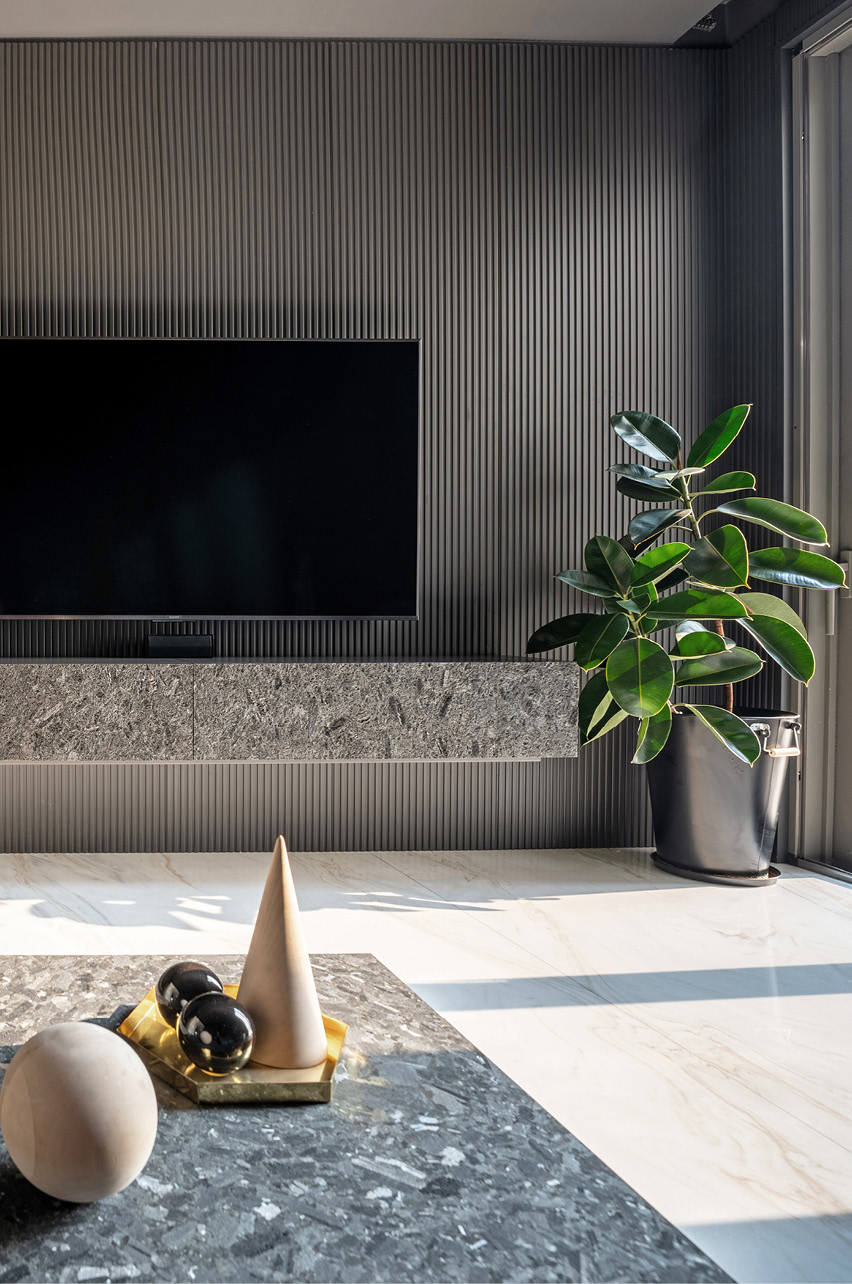
At NA Architects experimental approach and artisanship create an innovative context for our architecture to develop.
Our unwavering commitment to precision in every detail reflects our pursuit of utmost perfection.
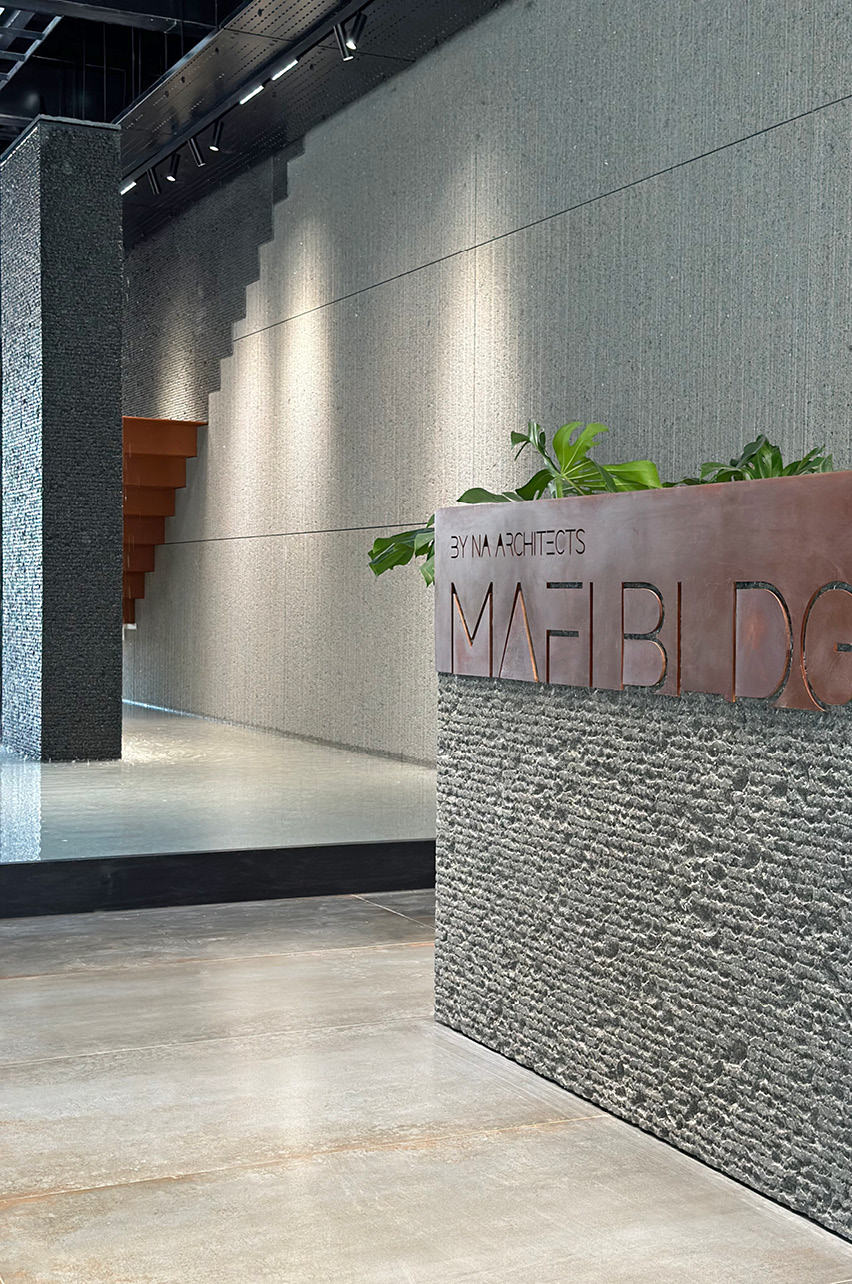
The lobby is sculpted by the contained presence of water, greenery, and light.
A striking interplay between rugged granite, untamed rusted steel, flowing water, and vibrant greenery creates a distinctive juxtaposition, shaping a unique and spatial ambiance.

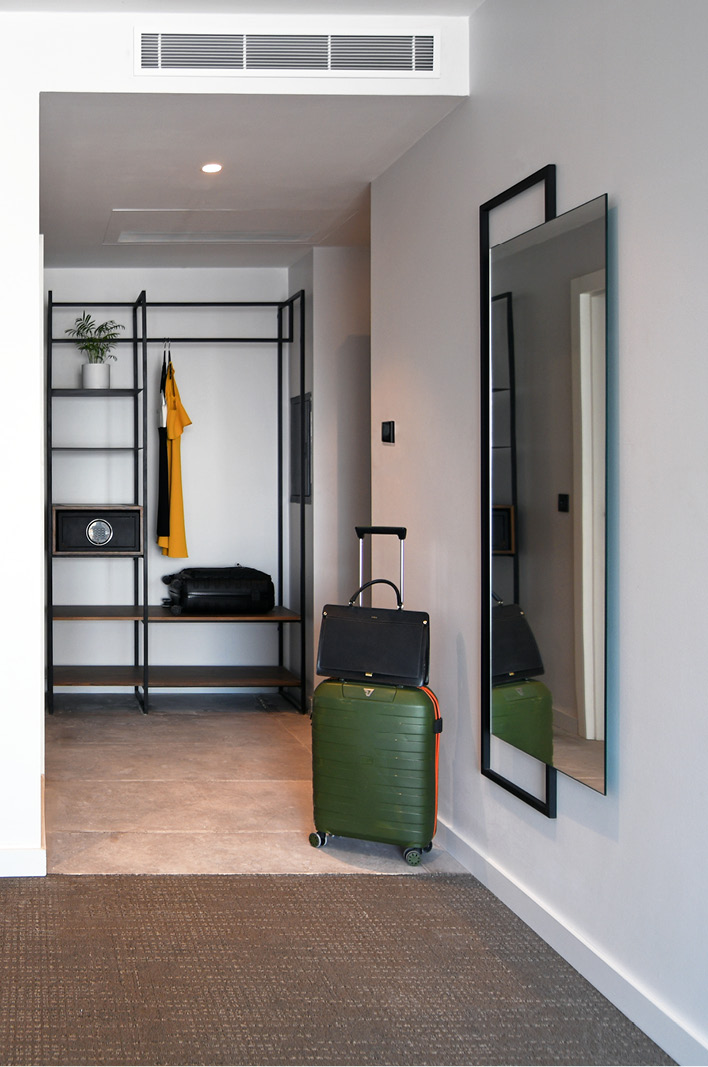
Boomesi hotel has been designed by NA Architects, interior realization of the hotel is underway by NA Architects.
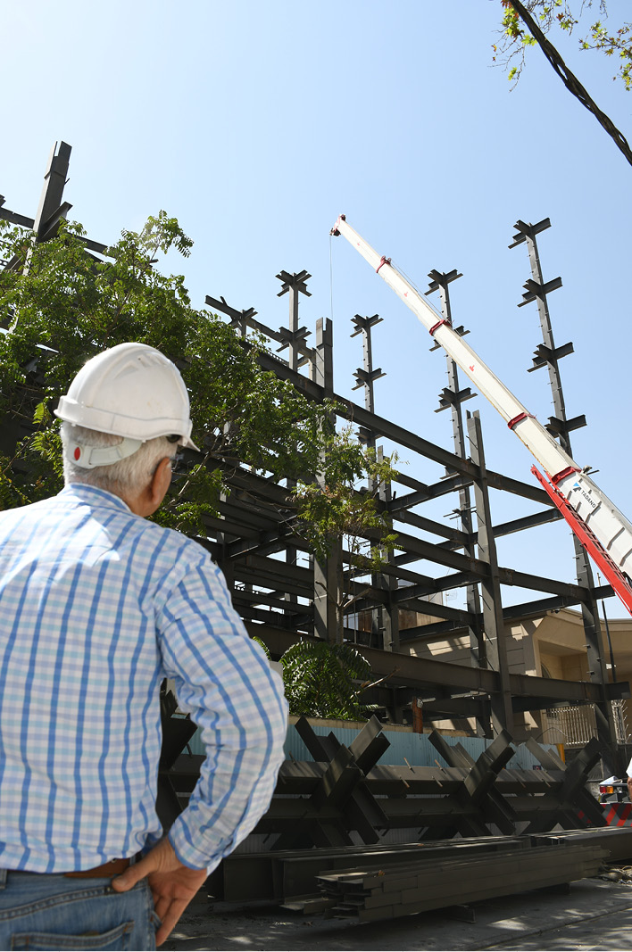
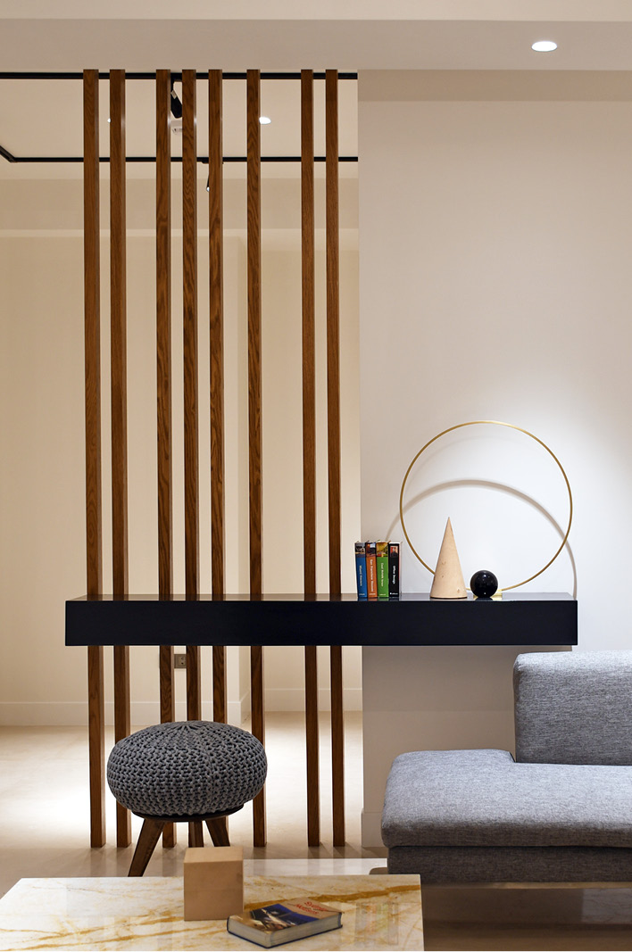
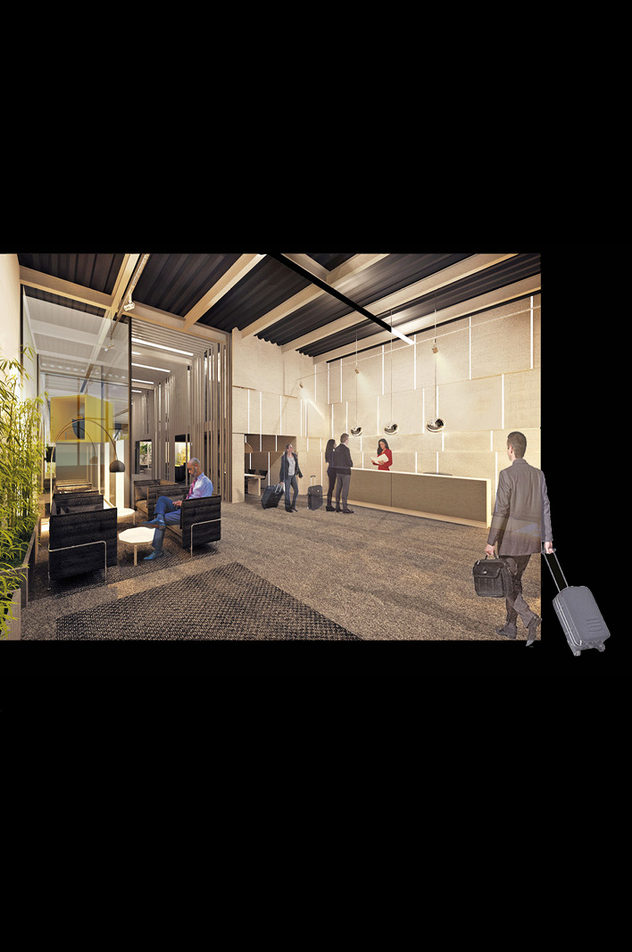
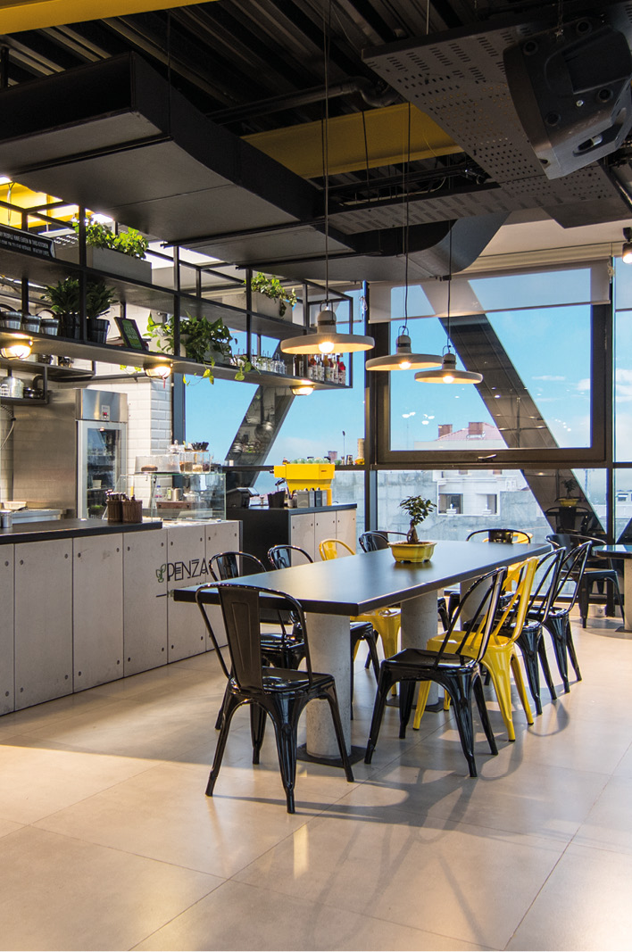
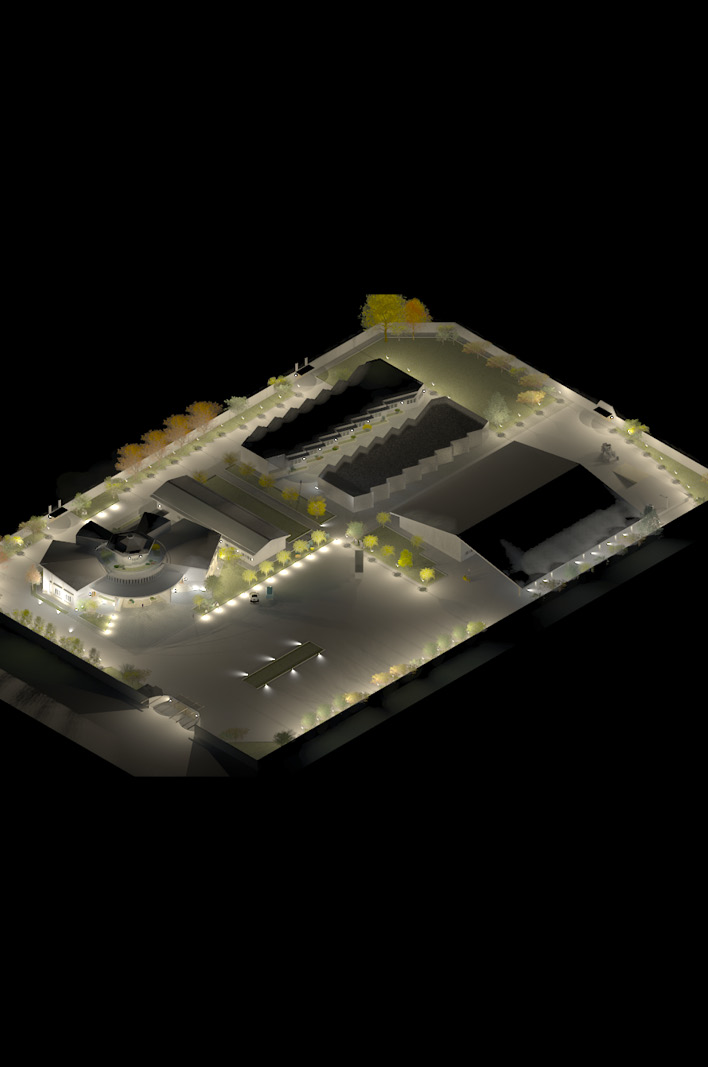
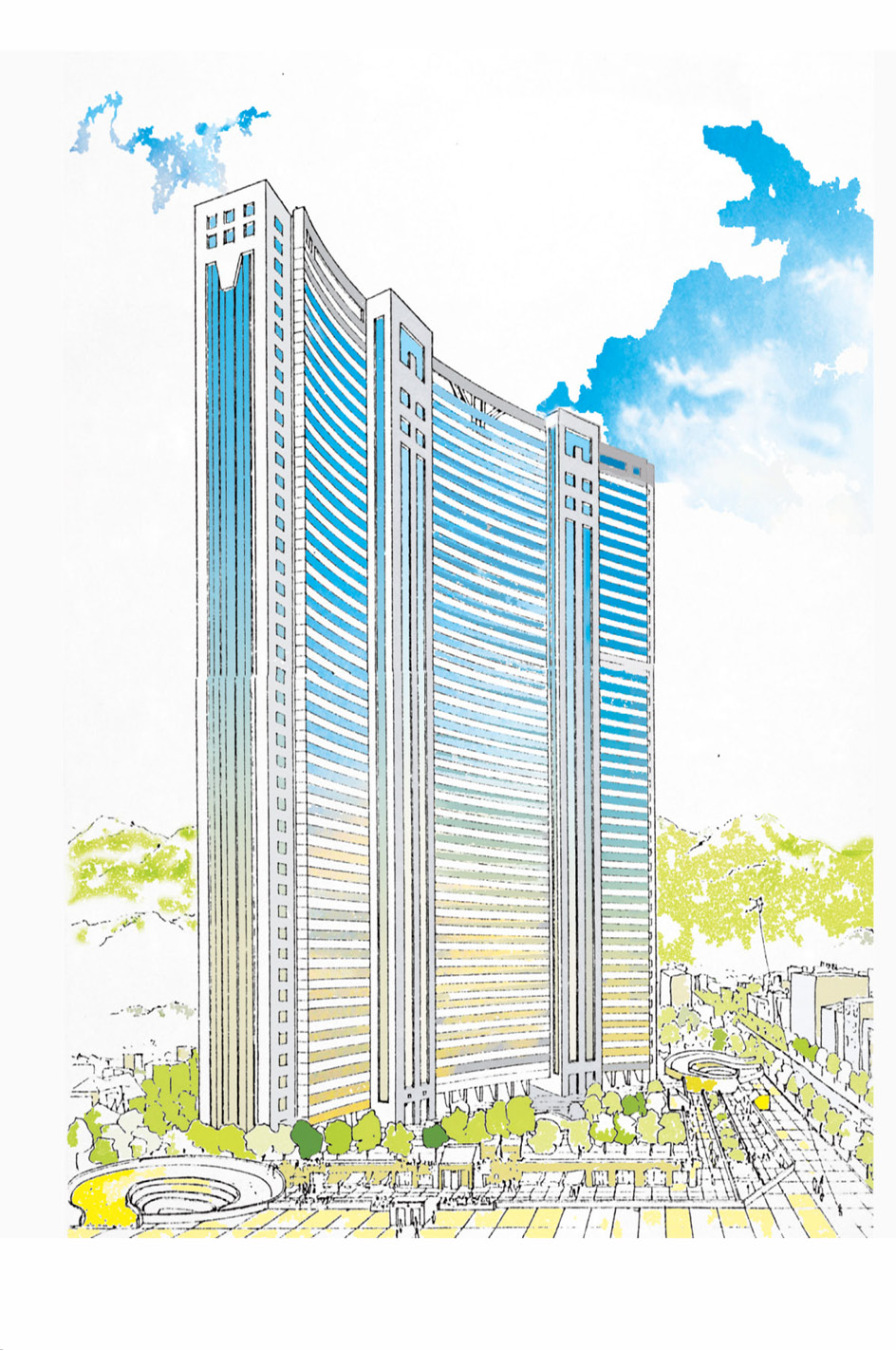
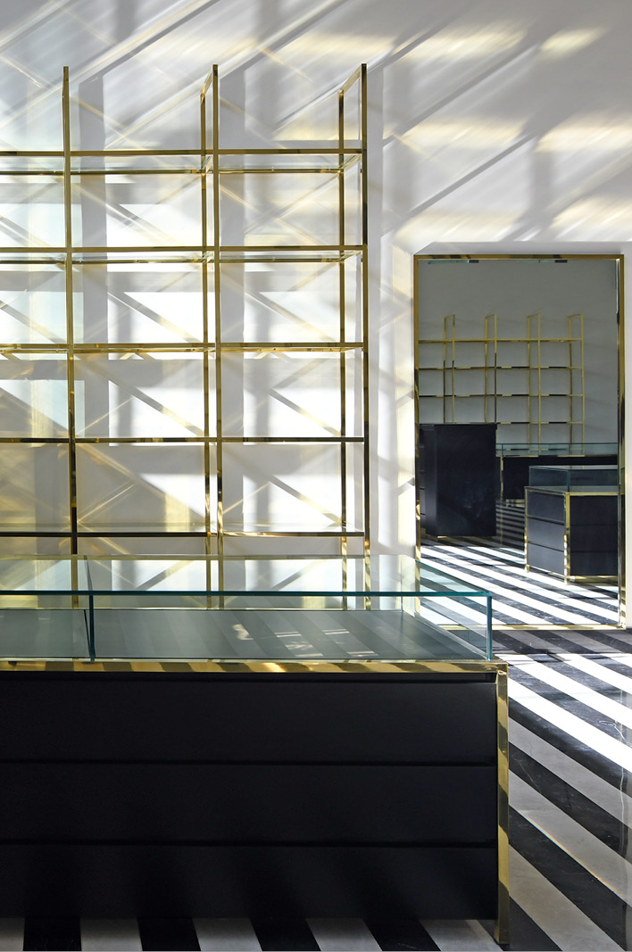
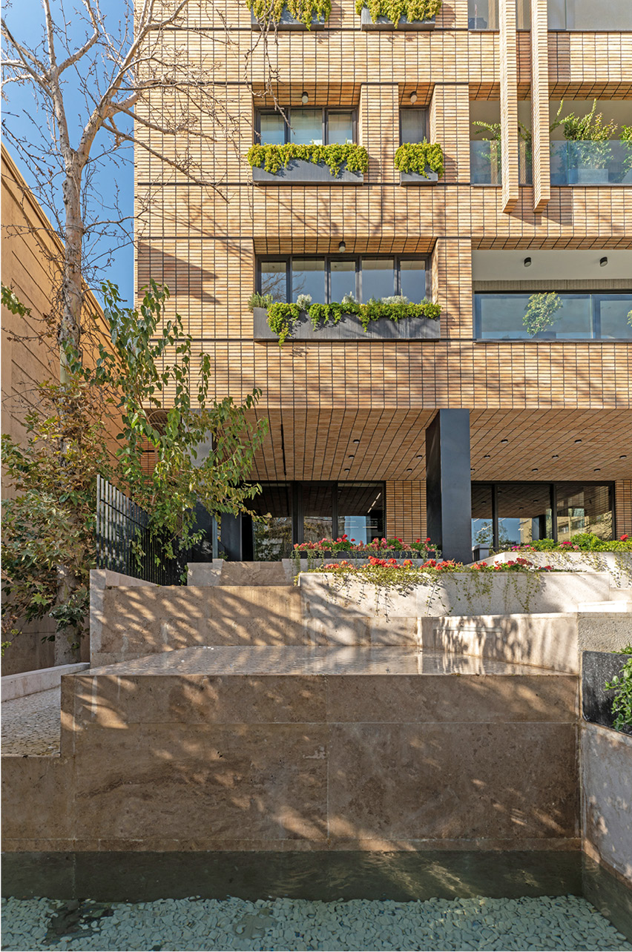
About NA Architects
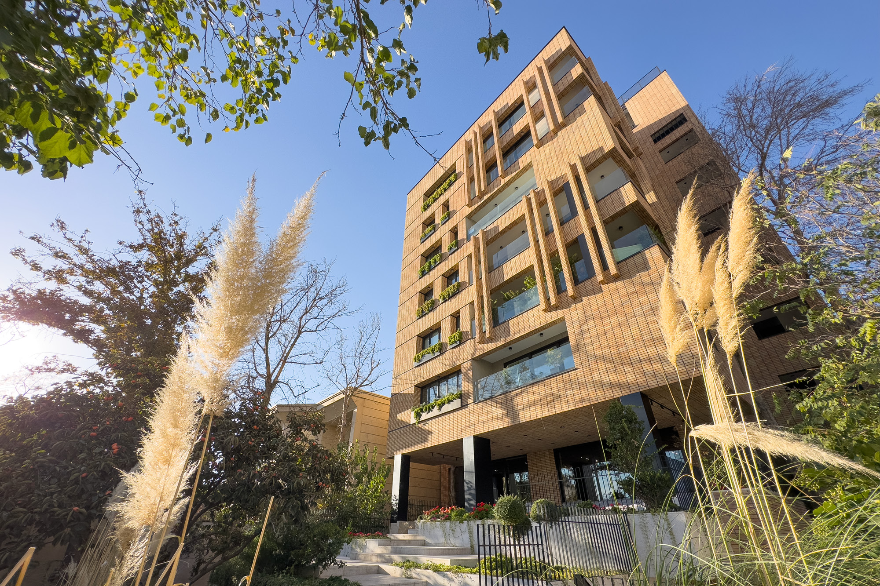
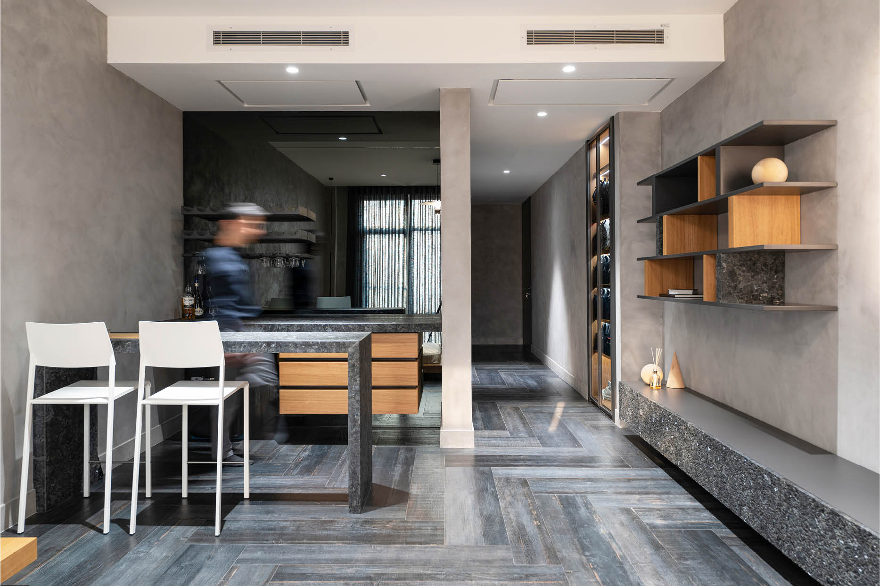
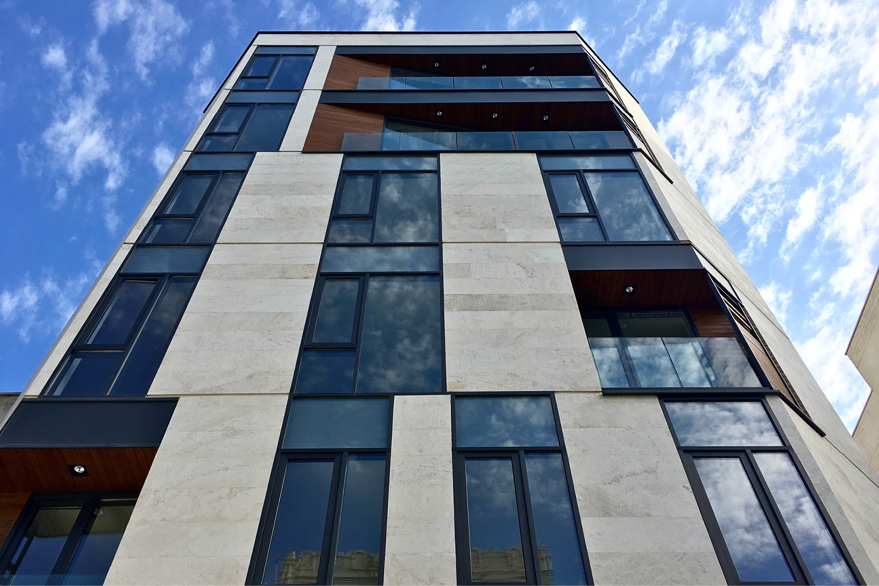
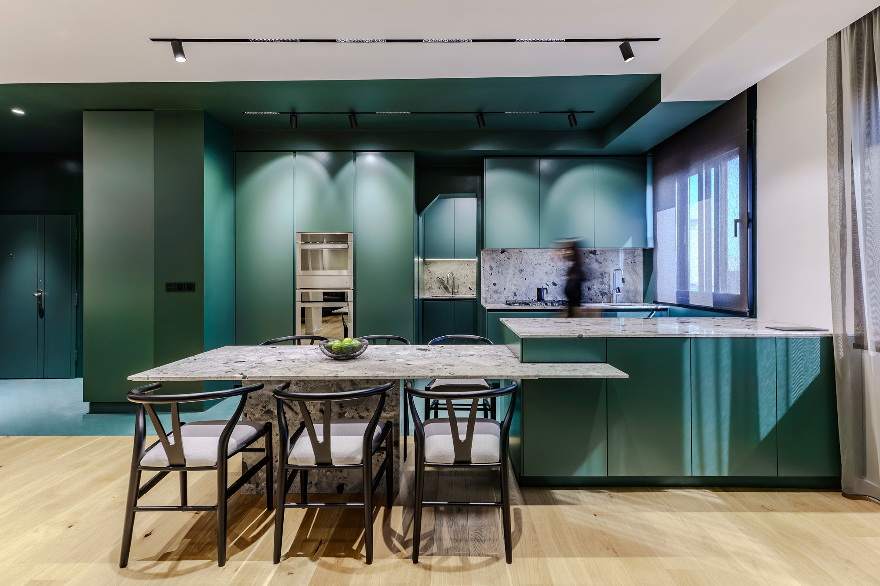
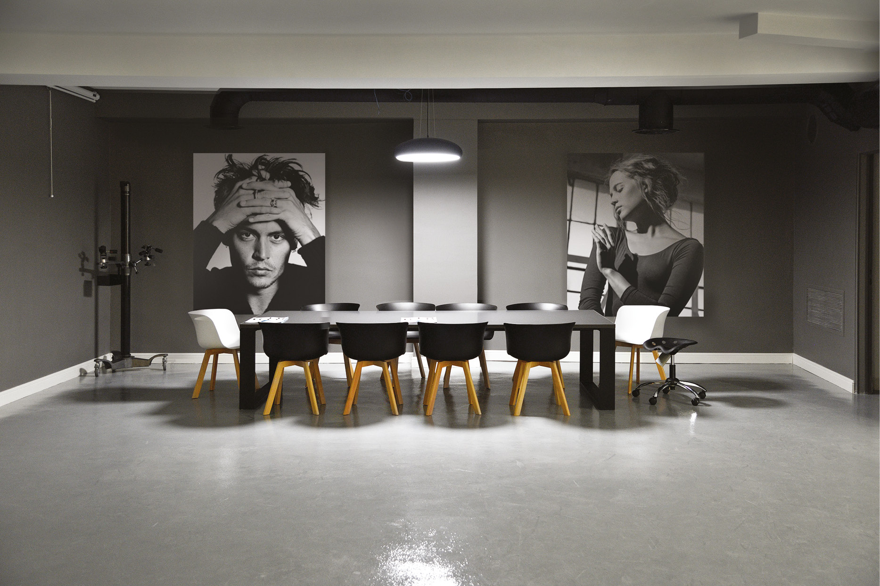
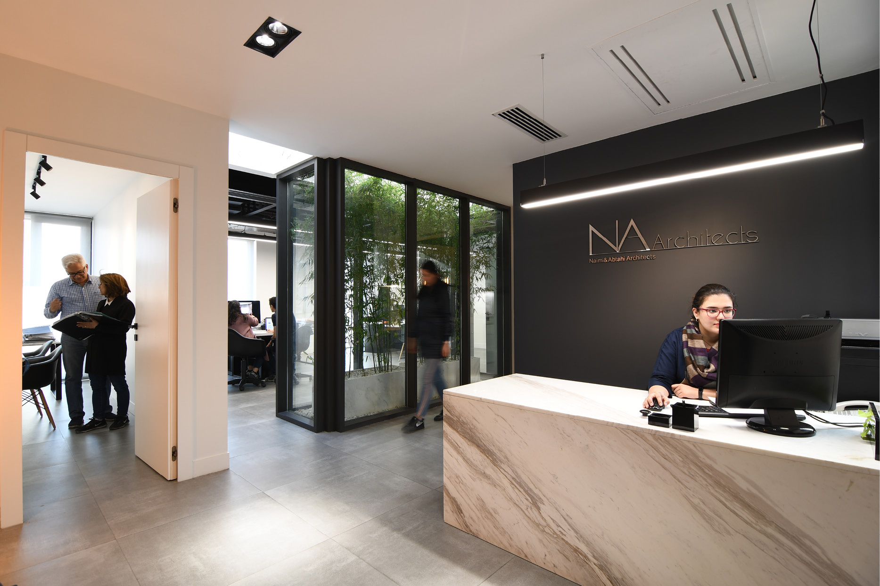
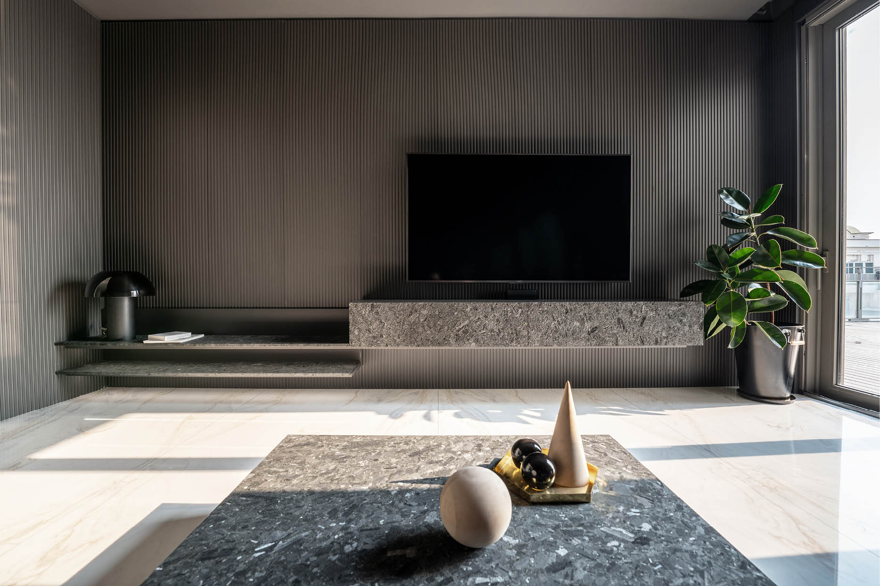
Contact Information
Branch in Tehran : NA Architects
Address: No.7 , Navak Ave. , Africa Blvd. , Tehran , Iran
Telephone: +98 21 88883431
Fax: +98 21 88777331
Email: info@naarchitect.com
Website: www.naarchitect.com
Instagram: Please click on Instagram logo on the bottom
Branch in Toronto : NA Design & Construction Inc.
Toronto , Ontario , Canada
Telephone: +1 6475120046
Email: info@naarchitect.com
Website: www.naarchitect.com
Instagram: Please click on Instagram logo on the bottom
